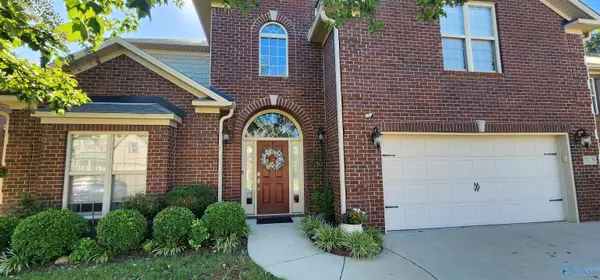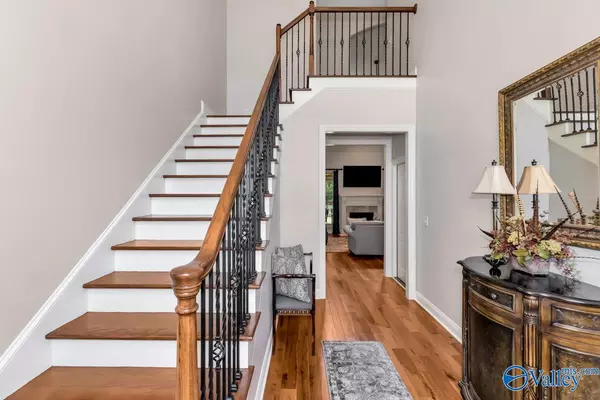For more information regarding the value of a property, please contact us for a free consultation.
15138 Lakeside Trail SW Huntsville, AL 35803
Want to know what your home might be worth? Contact us for a FREE valuation!

Our team is ready to help you sell your home for the highest possible price ASAP
Key Details
Sold Price $440,000
Property Type Single Family Home
Sub Type Single Family Residence
Listing Status Sold
Purchase Type For Sale
Square Footage 2,781 sqft
Price per Sqft $158
Subdivision Grand Lake
MLS Listing ID 21842522
Sold Date 11/30/23
Bedrooms 4
Full Baths 3
HOA Fees $41/ann
HOA Y/N Yes
Originating Board Valley MLS
Year Built 2010
Lot Size 7,840 Sqft
Acres 0.18
Lot Dimensions 60 x 175.7 x 76.42 x 153.62
Property Description
Nestled, inside one of South Huntsville's premier communities you will find an 18 acre recreational lake, clubhouse with pool, playground and THIS Meticulously Maintained HOME. No attention to detail was missed with this one! From the professionally landscaped yard and custom 10x12 storage shed (yes, it has electricity), to the detailed crown molding and custom cabinetry, this home is ready for you. Moving in will be a breeze with a freshly painted home, new hardwood flooring and new carpet. Even after a long day of work you can ease your pains in your new soaker tub in the custom master bath. Beautiful and inviting this home and community are ready to WELCOME YOU HOME!!
Location
State AL
County Madison
Direction From Us Hwy 231s, Right Onto Green Cove Rd, Left Onto Grandlake Way, At Stop Sign Make A Right. House Ahead On Left.
Rooms
Master Bedroom Second
Bedroom 2 First
Bedroom 3 Second
Bedroom 4 Second
Interior
Heating Central 2
Cooling Central 2
Fireplaces Number 1
Fireplaces Type One
Fireplace Yes
Exterior
Exterior Feature Curb/Gutters, Sidewalk
Garage Spaces 2.0
Fence Privacy
Utilities Available Underground Utilities
Amenities Available Clubhouse, Common Grounds, Pool
Waterfront Description Water Access,Pond,Dock,See Remarks
Porch Covered Porch, Screened Porch
Building
Lot Description Sprinkler Sys
Foundation Slab
Sewer Public Sewer
Water Public
New Construction Yes
Schools
Elementary Schools Farley
Middle Schools Challenger
High Schools Grissom High School
Others
HOA Name Elite Housing Management
Tax ID 2406240000001037
SqFt Source Appraiser
Read Less

Copyright
Based on information from North Alabama MLS.
Bought with Keller Williams Realty




