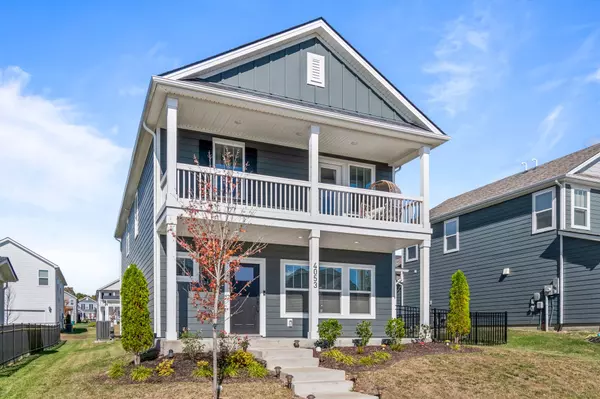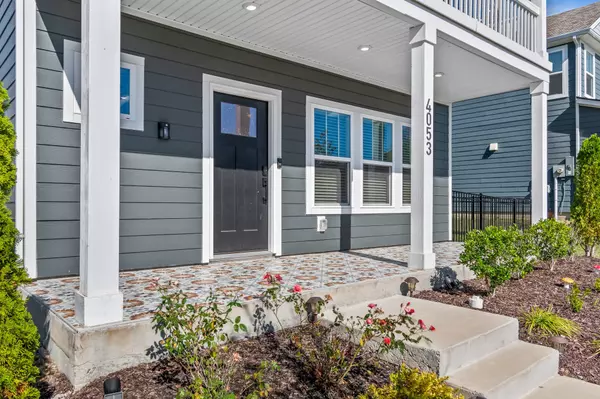For more information regarding the value of a property, please contact us for a free consultation.
4053 Arrowleaf Ln Antioch, TN 37013
Want to know what your home might be worth? Contact us for a FREE valuation!

Our team is ready to help you sell your home for the highest possible price ASAP
Key Details
Sold Price $435,000
Property Type Single Family Home
Sub Type Single Family Residence
Listing Status Sold
Purchase Type For Sale
Square Footage 2,064 sqft
Price per Sqft $210
Subdivision Clover Glen
MLS Listing ID 2584856
Sold Date 12/05/23
Bedrooms 3
Full Baths 2
Half Baths 1
HOA Fees $77/mo
HOA Y/N Yes
Year Built 2021
Annual Tax Amount $2,375
Lot Size 4,791 Sqft
Acres 0.11
Lot Dimensions 50 X 100
Property Description
Like buying new construction but without the wait and hassle! The beauty begins at the front door when you walk up to a custom tile installation on the front porch with private second story balcony off the primary suite, flanked with a large side covered patio and fenced in yard, perfect for outdoor entertaining, playing and grilling! Inside, enjoy the walk in pantry, gas range, built in bar nook off the dining area and spacious two car garage. Upstairs you'll find a loft space, primary suite with balcony access, two bedrooms with shared bath in between, laundry room and large closets for storage! Energy efficient home keeps the utility bills low! Located in the beautiful Clover Glen community in the heart of Cane Ridge, close to I24, Brentwood, Nolensville shopping & dining, minutes from downtown and with a community pool; only five minutes away from the new Tanger Outlets!
Location
State TN
County Davidson County
Interior
Interior Features Air Filter, Smart Appliance(s), Smart Thermostat, Walk-In Closet(s)
Heating Central, Natural Gas
Cooling Central Air, Electric
Flooring Carpet, Laminate, Tile
Fireplace N
Appliance Dishwasher, Disposal, Dryer, Microwave, Refrigerator, Washer
Exterior
Exterior Feature Garage Door Opener
Garage Spaces 2.0
View Y/N false
Roof Type Shingle
Private Pool false
Building
Lot Description Level
Story 2
Sewer Public Sewer
Water Public
Structure Type Hardboard Siding
New Construction false
Schools
Elementary Schools A. Z. Kelley Elementary
Middle Schools Thurgood Marshall Middle
High Schools Cane Ridge High School
Others
HOA Fee Include Recreation Facilities
Senior Community false
Read Less

© 2025 Listings courtesy of RealTrac as distributed by MLS GRID. All Rights Reserved.




