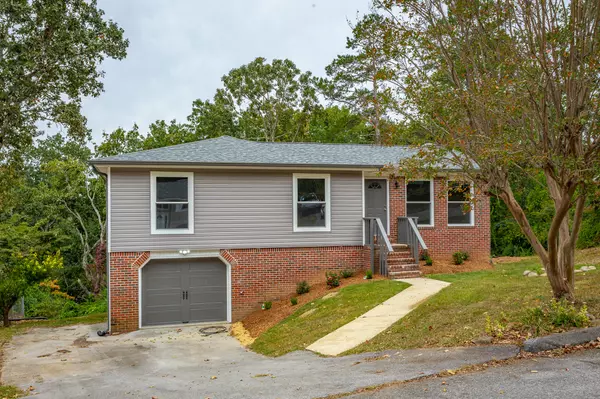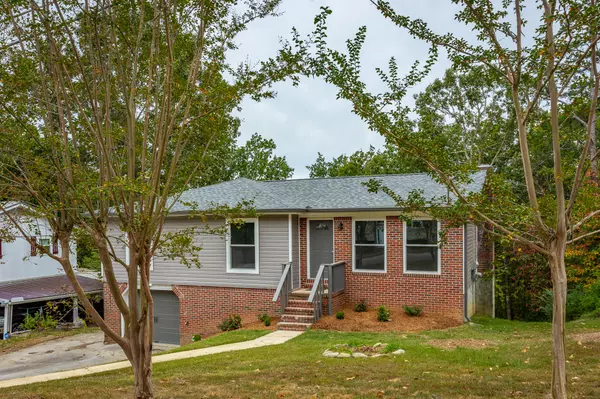For more information regarding the value of a property, please contact us for a free consultation.
6341 Fairest DR Harrison, TN 37341
Want to know what your home might be worth? Contact us for a FREE valuation!

Our team is ready to help you sell your home for the highest possible price ASAP
Key Details
Sold Price $300,000
Property Type Single Family Home
Sub Type Single Family Residence
Listing Status Sold
Purchase Type For Sale
Square Footage 1,700 sqft
Price per Sqft $176
Subdivision Highland Manor
MLS Listing ID 1381248
Sold Date 12/04/23
Bedrooms 3
Full Baths 1
Half Baths 1
Originating Board Greater Chattanooga REALTORS®
Year Built 1974
Lot Dimensions 85X160
Property Description
USDA eligible, EPB High Speed Internet and a complete makeover is the winning combination!! This 3 bedroom with the possibility of 4 bedrooms home showcases NEW: WINDOWS, VINYL SIDING, 30 YEAR ARCHITECTURAL ROOF, INTERIOR AND EXTERIOR PAINT, GARAGE DOOR, LIGHT FIXTURES, DOORS, GUTTERS. Be prepared to appreciate the new kitchen with NEW CABINETRY, GRANITE COUNTERTOPS, STAINLESS APPLIANCES, SUBWAY TILE BACKSPLASH AND FLOOR COVERINGS. Bathrooms have NEW: TOILETS, VANITIES, FIXTURES, BATHTUB and TILE FLOORING. LUXURY VINYL PLANK FLOORING enhances the main level AND the basement. Basement offers flex space which can be used for a 4th bedroom, play room, office or craft room. If you're wanting a NEW home without a new home price tag, this is it!! Boating enthusiasts will LOVE the 4 accessible boat ramps within a
5-10 minute drive PLUS a 5 minute drive to ISLAND COVE MARINA!!!! Golfers will enjoy the 10-15 minute drive to either Honors or Bear Trace. Enjoy the benefits of 3 nature parks within a 5-10 minute drive. conveniently located within 15 minutes to Volkswagen, Amazon and Hamilton Place Mall. Owner Agent
Location
State TN
County Hamilton
Rooms
Basement Finished, Full
Interior
Interior Features Eat-in Kitchen, Granite Counters, Pantry, Primary Downstairs, Tub/shower Combo, Walk-In Closet(s)
Heating Central, Electric
Cooling Central Air, Electric
Flooring Tile, Vinyl
Fireplaces Number 1
Fireplaces Type Den, Family Room, Wood Burning
Fireplace Yes
Window Features Insulated Windows,Vinyl Frames
Appliance Refrigerator, Microwave, Free-Standing Electric Range, Dishwasher
Heat Source Central, Electric
Laundry Electric Dryer Hookup, Gas Dryer Hookup, Washer Hookup
Exterior
Exterior Feature None
Parking Features Basement, Garage Door Opener, Garage Faces Front
Garage Spaces 1.0
Garage Description Attached, Basement, Garage Door Opener, Garage Faces Front
Community Features None
Utilities Available Electricity Available, Phone Available
Roof Type Shingle
Total Parking Spaces 1
Garage Yes
Building
Lot Description Gentle Sloping, Level
Faces Go Hwy 58 to Harrison-Ooltewah Rd. and go Right. Go 1/2 mile & turn Left onto Fairest. At the stop sign, turn Left and stay on Fairest. House is on the left.
Story One
Foundation Brick/Mortar, Stone
Sewer Septic Tank
Water Public
Structure Type Brick,Vinyl Siding
Schools
Elementary Schools Wallace A. Smith Elementary
Middle Schools Hunter Middle
High Schools Central High School
Others
Senior Community No
Tax ID 112e A 029
Acceptable Financing Cash, Conventional, FHA, USDA Loan, VA Loan, Owner May Carry
Listing Terms Cash, Conventional, FHA, USDA Loan, VA Loan, Owner May Carry
Special Listing Condition Personal Interest
Read Less




