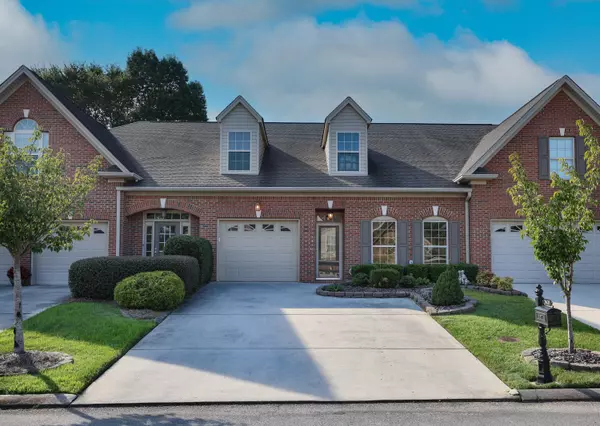For more information regarding the value of a property, please contact us for a free consultation.
7631 Lenox Trace DR Hixson, TN 37343
Want to know what your home might be worth? Contact us for a FREE valuation!

Our team is ready to help you sell your home for the highest possible price ASAP
Key Details
Sold Price $322,500
Property Type Townhouse
Sub Type Townhouse
Listing Status Sold
Purchase Type For Sale
Square Footage 1,554 sqft
Price per Sqft $207
Subdivision Lenox Trace
MLS Listing ID 1378805
Sold Date 12/06/23
Bedrooms 2
Full Baths 2
HOA Fees $75/mo
Originating Board Greater Chattanooga REALTORS®
Year Built 2006
Lot Size 4,356 Sqft
Acres 0.1
Lot Dimensions 30.33X147.53
Property Description
Great one level in popular Lenox Trace. Lots of amenities: double vanities in master bath as well as jetted tub and walk in shower, new hot water heater and garage door opener, screened porch, crown molding and vaulted ceilings. Low county taxes although connected to sewer. The HOA fee includes
irrigation for the front yard and regular mowing of the lawn. There is a large area walk-up storage area that is
partially sheetrocked. No steps required to enter home.
Please check this one out! Please turn off lights, close blinds and lock front door(not glass door) when leaving.
Location
State TN
County Hamilton
Area 0.1
Rooms
Basement None
Interior
Interior Features Cathedral Ceiling(s), High Ceilings, Open Floorplan, Pantry, Primary Downstairs, Tub/shower Combo, Walk-In Closet(s), Whirlpool Tub
Heating Central, Natural Gas
Cooling Central Air, Electric
Flooring Carpet, Hardwood, Tile
Fireplace No
Window Features Insulated Windows,Vinyl Frames
Appliance Washer, Refrigerator, Microwave, Gas Water Heater, Electric Range, Dryer, Dishwasher
Heat Source Central, Natural Gas
Exterior
Parking Features Garage Door Opener, Kitchen Level
Garage Spaces 1.0
Garage Description Attached, Garage Door Opener, Kitchen Level
Utilities Available Cable Available, Electricity Available, Phone Available, Sewer Connected, Underground Utilities
Roof Type Shingle
Porch Porch, Porch - Screened
Total Parking Spaces 1
Garage Yes
Building
Lot Description Level, Sprinklers In Front, Sprinklers In Rear
Faces North on Hixson Pike, Left on Middle Valley Rd, Left on Gain, Right on Lenox Trace
Story One
Foundation Slab
Water Public
Structure Type Brick
Schools
Elementary Schools Middle Valley Elementary
Middle Schools Hixson Middle
High Schools Hixson High
Others
Senior Community No
Tax ID 083 041.17
Security Features Security System,Smoke Detector(s)
Acceptable Financing Cash, Conventional, Owner May Carry
Listing Terms Cash, Conventional, Owner May Carry
Read Less




