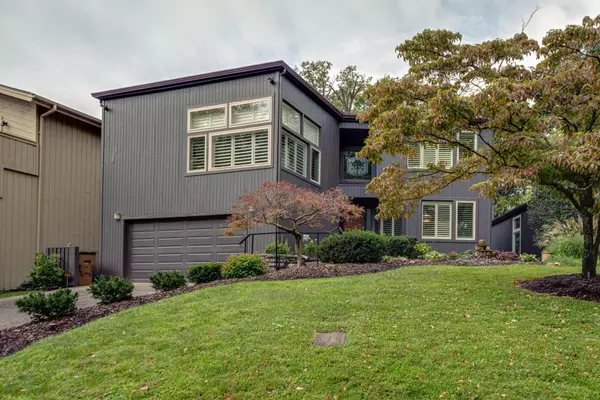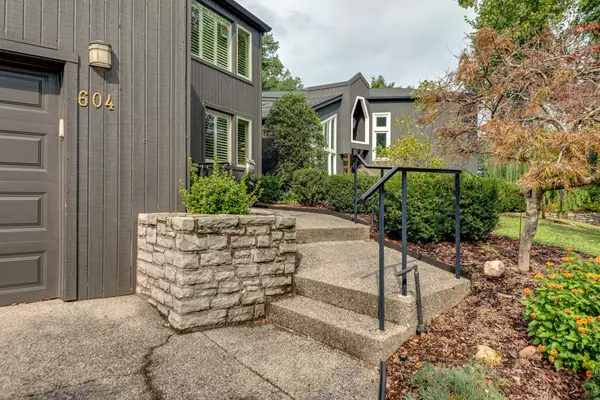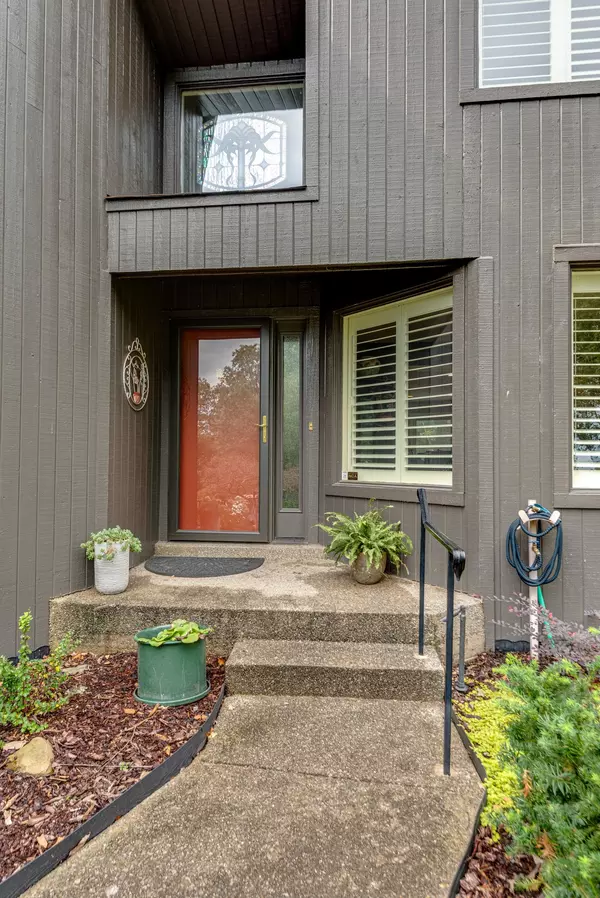For more information regarding the value of a property, please contact us for a free consultation.
604 Harpeth Trace Dr Nashville, TN 37221
Want to know what your home might be worth? Contact us for a FREE valuation!

Our team is ready to help you sell your home for the highest possible price ASAP
Key Details
Sold Price $695,500
Property Type Single Family Home
Sub Type Single Family Residence
Listing Status Sold
Purchase Type For Sale
Square Footage 2,296 sqft
Price per Sqft $302
Subdivision Harpeth Trace Estates
MLS Listing ID 2577382
Sold Date 12/05/23
Bedrooms 3
Full Baths 2
Half Baths 1
HOA Fees $45/mo
HOA Y/N Yes
Year Built 1989
Annual Tax Amount $4,039
Lot Size 6,098 Sqft
Acres 0.14
Lot Dimensions 71 X 161
Property Description
Beautiful light-filled contemporary in highly sought after Harpeth Trace. Totally remodeled kitchen with quartz countertops and new appliances. Roof and HVAC 4 years, brand new water heater. Plantation shutters. New hardwood floors downstairs. Battery operated shades in upper windows in living room. Remodeled baths throughout with heated primary bath floors. Fabulous screened in porch 14'x12' and large open deck. 14'x8' entrance hall. Metal roof over porch. Irrigation system. Ceiling fans in all bedrooms & living room. Fan/light on screened in porch.
Location
State TN
County Davidson County
Interior
Interior Features Ceiling Fan(s), Utility Connection, Walk-In Closet(s)
Heating Dual, Natural Gas
Cooling Dual, Electric
Flooring Carpet, Finished Wood
Fireplaces Number 1
Fireplace Y
Appliance Dishwasher, Dryer, Grill, Microwave, Refrigerator, Washer
Exterior
Exterior Feature Garage Door Opener, Gas Grill, Irrigation System
Garage Spaces 2.0
View Y/N true
View City
Roof Type Shingle
Private Pool false
Building
Lot Description Wooded
Story 2
Sewer Public Sewer
Water Public
Structure Type Wood Siding
New Construction false
Schools
Elementary Schools Westmeade Elementary
Middle Schools Bellevue Middle
High Schools James Lawson High School
Others
HOA Fee Include Maintenance Grounds
Senior Community false
Read Less

© 2025 Listings courtesy of RealTrac as distributed by MLS GRID. All Rights Reserved.




