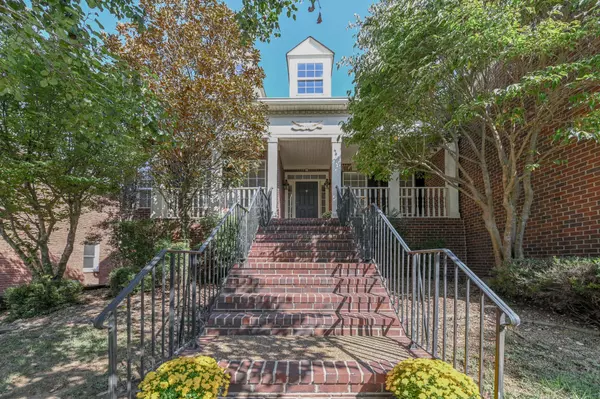For more information regarding the value of a property, please contact us for a free consultation.
243 Spy Glass Way Hendersonville, TN 37075
Want to know what your home might be worth? Contact us for a FREE valuation!

Our team is ready to help you sell your home for the highest possible price ASAP
Key Details
Sold Price $579,000
Property Type Single Family Home
Sub Type Single Family Residence
Listing Status Sold
Purchase Type For Sale
Square Footage 2,940 sqft
Price per Sqft $196
Subdivision Masters Glenn Sec 1
MLS Listing ID 2578383
Sold Date 12/07/23
Bedrooms 3
Full Baths 2
Half Baths 1
HOA Fees $17/ann
HOA Y/N Yes
Year Built 1998
Annual Tax Amount $2,830
Lot Size 0.290 Acres
Acres 0.29
Lot Dimensions 90 X 142.96 X 90 X 142.01
Property Description
The PERFECT combination - golf course living, one level floor plan, and ideal location! The view upon entering this home will take your breath away as you look across the room to a wall of windows overlooking the 12th tee. You can take in this view having morning coffee in your breakfast nook, entertaining friends in the great room, or cooking out on the rear deck. This lovely home features grand built-in bookcases flanking the gas log fireplace to warm chilly evenings and an extra-large primary suite with a beautifully updated bath and huge walk-in closet. This house lives large with a wide-open floor plan, 9 ft. and vaulted ceilings throughout, and surprisingly large rooms. The bonus room over the garage is large enough for your pool/game table AND media room! Concerned about storage? No worries - there are extra closets on the main level and storage racks installed in the oversize garage. Ready for immediate occupancy! This is the one you've been waiting for!
Location
State TN
County Sumner County
Rooms
Main Level Bedrooms 3
Interior
Interior Features Ceiling Fan(s), Extra Closets, Utility Connection, Walk-In Closet(s)
Heating Central, Natural Gas
Cooling Central Air
Flooring Carpet, Finished Wood, Tile, Vinyl
Fireplaces Number 1
Fireplace Y
Appliance Dishwasher, Microwave, Refrigerator
Exterior
Exterior Feature Garage Door Opener, Irrigation System
Garage Spaces 2.0
View Y/N false
Roof Type Shingle
Private Pool false
Building
Story 1
Sewer Public Sewer
Water Public
Structure Type Brick
New Construction false
Schools
Elementary Schools Station Camp Elementary
Middle Schools Station Camp Middle School
High Schools Station Camp High School
Others
Senior Community false
Read Less

© 2025 Listings courtesy of RealTrac as distributed by MLS GRID. All Rights Reserved.




