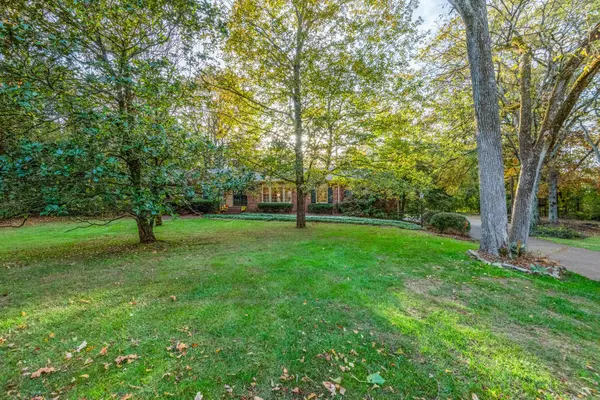For more information regarding the value of a property, please contact us for a free consultation.
1917 Kingsbury Dr Nashville, TN 37215
Want to know what your home might be worth? Contact us for a FREE valuation!

Our team is ready to help you sell your home for the highest possible price ASAP
Key Details
Sold Price $970,000
Property Type Single Family Home
Sub Type Single Family Residence
Listing Status Sold
Purchase Type For Sale
Square Footage 2,920 sqft
Price per Sqft $332
Subdivision Forest Hills
MLS Listing ID 2586392
Sold Date 12/07/23
Bedrooms 3
Full Baths 2
HOA Y/N No
Year Built 1963
Annual Tax Amount $5,160
Lot Size 1.120 Acres
Acres 1.12
Lot Dimensions 221 X 159
Property Description
Welcome to the heart of one of Nashville's most coveted and sought-after neighborhoods, Forest Hills. This ranch style home sits back from the road on just over an acre, with a large front yard that is full of beautiful and mature trees. The rear of the home boasts a large patio that opens to a sprawling back yard, surrounded by gorgeous trees and carefully selected landscaping which creates a sense of being secluded in nature and privacy. As you stroll up the brick pathway leading you to the front steps of the home, you will notice the large double doors welcoming you into a warm space that has been well cared for and tastefully updated throughout the years. With multiple access points, the kitchen houses new appliances, has no shortage of counter space and showcases the perfect marriage of functionality and intentional design. As you walk down the hallway to the primary bedroom, you will immediately notice the larger-than-average size of the room and an updated private bathroom.
Location
State TN
County Davidson County
Rooms
Main Level Bedrooms 3
Interior
Interior Features Ceiling Fan(s), Extra Closets, Pantry, Walk-In Closet(s), Primary Bedroom Main Floor
Heating Central, Natural Gas
Cooling Central Air, Gas
Flooring Carpet, Finished Wood, Tile
Fireplace N
Appliance Dishwasher, Disposal, Freezer, Ice Maker, Microwave, Refrigerator
Exterior
Exterior Feature Garage Door Opener, Irrigation System
Garage Spaces 2.0
Utilities Available Water Available
View Y/N false
Roof Type Asphalt
Private Pool false
Building
Lot Description Level
Story 1
Sewer Public Sewer
Water Public
Structure Type Brick,Wood Siding
New Construction false
Schools
Elementary Schools Percy Priest Elementary
Middle Schools John Trotwood Moore Middle
High Schools Hillsboro Comp High School
Others
Senior Community false
Read Less

© 2025 Listings courtesy of RealTrac as distributed by MLS GRID. All Rights Reserved.




