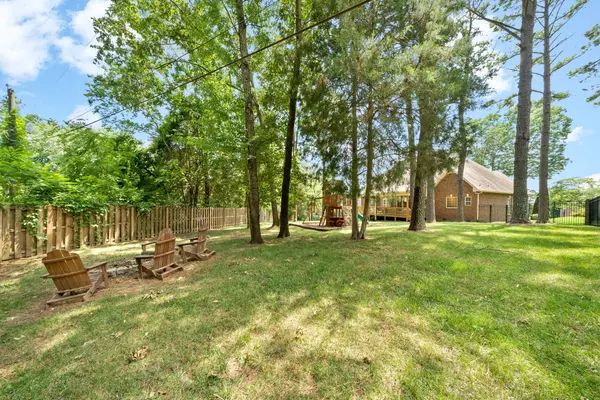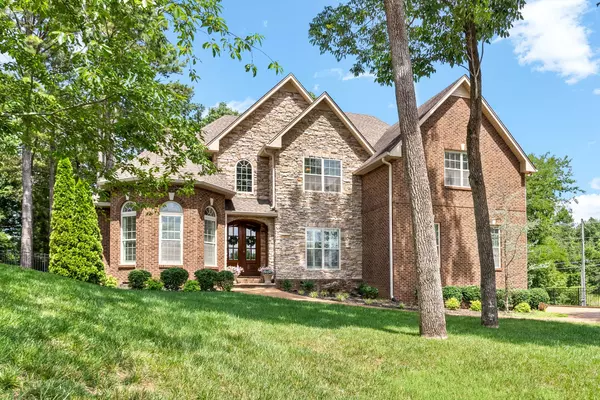For more information regarding the value of a property, please contact us for a free consultation.
853 Glastonbury Ct Clarksville, TN 37043
Want to know what your home might be worth? Contact us for a FREE valuation!

Our team is ready to help you sell your home for the highest possible price ASAP
Key Details
Sold Price $580,000
Property Type Single Family Home
Sub Type Single Family Residence
Listing Status Sold
Purchase Type For Sale
Square Footage 3,026 sqft
Price per Sqft $191
Subdivision Stonehenge
MLS Listing ID 2594268
Sold Date 12/12/23
Bedrooms 5
Full Baths 3
HOA Fees $48/mo
HOA Y/N Yes
Year Built 2013
Annual Tax Amount $3,810
Lot Size 0.550 Acres
Acres 0.55
Lot Dimensions 46
Property Description
Elegance Meets Location In This 5 Bed 3 Bath Beauty w/ A Backyard Oasis! Tucked In The Back Of A Quiet Cul-de-sac You'll Find 3,026 +/- SqFt Of Meticulously Maintained Living Space That's Perfectly Placed On A .55 Acre Lot In One Of Clarksville's Most Prestigious Neighborhoods. Your Next Adventure Awaits Behind Those Gorgeous, Arched Mahogany Entry Doors. Step Inside & Get Ready To Be Wowed At Every Turn. Gorgeous, 2-Story Great Room Centered On A Soaring Stone Fireplace. The Thoughtful Floor Plan Provides Ample Space For Quiet Reflection, Friendly Gatherings & Entertainment Inside & Out. You'll Appreciate The Impeccable Presentation, Generous Natural Light, Storage Space, Privacy, Upgrades & Care. This House Is The Perfect Place To Build Memories That Will Last A Life Time. It's Home.
Location
State TN
County Montgomery County
Rooms
Main Level Bedrooms 2
Interior
Interior Features Ceiling Fan(s), Extra Closets, Pantry, Storage, Utility Connection, Walk-In Closet(s)
Heating Central, Electric
Cooling Central Air, Electric
Flooring Carpet, Finished Wood, Tile
Fireplaces Number 1
Fireplace Y
Appliance Dishwasher, Disposal, Microwave, Refrigerator
Exterior
Exterior Feature Garage Door Opener, Smart Irrigation
Garage Spaces 2.0
View Y/N false
Roof Type Shingle
Private Pool false
Building
Lot Description Level
Story 2
Sewer Public Sewer
Water Public
Structure Type Brick,Stone
New Construction false
Schools
Elementary Schools Rossview Elementary
Middle Schools Rossview Middle
High Schools Rossview High
Others
HOA Fee Include Trash
Senior Community false
Read Less

© 2025 Listings courtesy of RealTrac as distributed by MLS GRID. All Rights Reserved.




