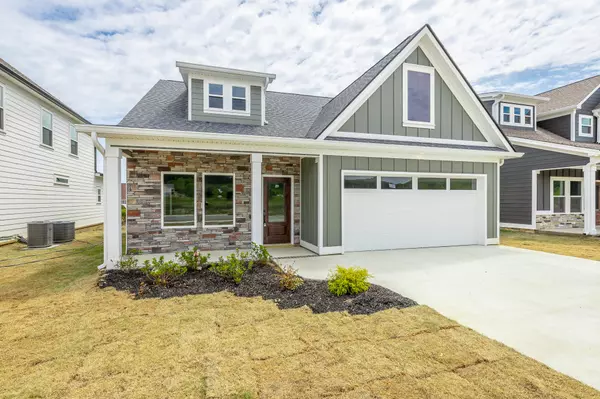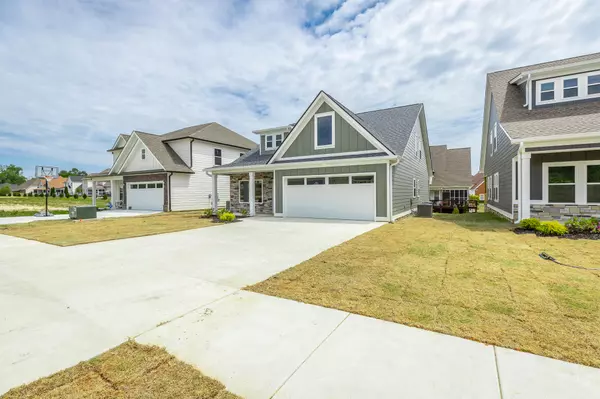For more information regarding the value of a property, please contact us for a free consultation.
387 Willow Grove CT Ringgold, GA 30736
Want to know what your home might be worth? Contact us for a FREE valuation!

Our team is ready to help you sell your home for the highest possible price ASAP
Key Details
Sold Price $365,000
Property Type Single Family Home
Sub Type Single Family Residence
Listing Status Sold
Purchase Type For Sale
Square Footage 2,159 sqft
Price per Sqft $169
Subdivision The Grove
MLS Listing ID 1372957
Sold Date 12/12/23
Bedrooms 4
Full Baths 3
HOA Fees $50/ann
Originating Board Greater Chattanooga REALTORS®
Year Built 2023
Lot Size 5,662 Sqft
Acres 0.13
Lot Dimensions 52X111
Property Description
NEW CONSTRUCTION - Open Concept Living. This 4 bedroom, 3 bathroom home has open concept kitchen, great room and dining. The kitchen has white cabinets and neutral granite countertops. The primary bedroom is on the main level and has a large ensuite bathroom. There is an additional bedroom/office and a full bathroom on the main level. Upstairs has two additional bedrooms and a full bathroom. The covered front/back porches and two car attached garage complete this home. The subdivision features a walking trail and community pond. Call today and schedule your appointment to see 387 Willow Grove Ct.
Location
State GA
County Catoosa
Area 0.13
Rooms
Basement None
Interior
Interior Features High Ceilings, Open Floorplan, Primary Downstairs, Walk-In Closet(s)
Heating Central, Electric
Cooling Central Air, Electric
Flooring Carpet
Fireplace No
Window Features Insulated Windows
Appliance Microwave, Free-Standing Electric Range, Electric Water Heater, Dishwasher
Heat Source Central, Electric
Laundry Electric Dryer Hookup, Gas Dryer Hookup, Laundry Room, Washer Hookup
Exterior
Parking Features Garage Door Opener, Kitchen Level
Garage Spaces 2.0
Garage Description Attached, Garage Door Opener, Kitchen Level
Community Features Sidewalks
Utilities Available Electricity Available, Sewer Connected, Underground Utilities
Roof Type Shingle
Porch Porch, Porch - Covered
Total Parking Spaces 2
Garage Yes
Building
Lot Description Level, Split Possible
Faces Hwy 41 to Pine Grove Road. Subdivision is on the left.
Story Two
Foundation Slab
Water Public
Structure Type Fiber Cement,Other
Schools
Elementary Schools Battlefield Elementary
Middle Schools Heritage Middle
High Schools Heritage High School
Others
Senior Community No
Tax ID 0022l-029
Acceptable Financing Cash, Conventional, FHA, VA Loan
Listing Terms Cash, Conventional, FHA, VA Loan
Read Less




