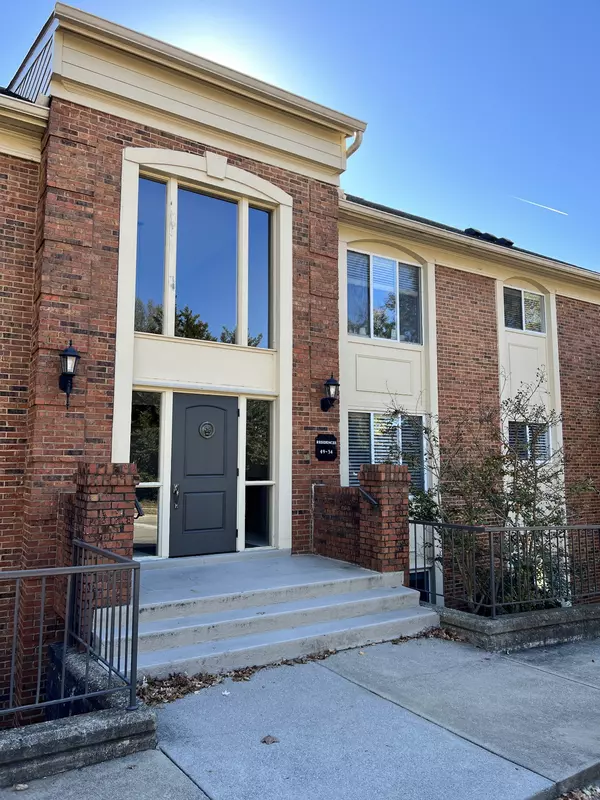For more information regarding the value of a property, please contact us for a free consultation.
4487 Post Pl #52 Nashville, TN 37205
Want to know what your home might be worth? Contact us for a FREE valuation!

Our team is ready to help you sell your home for the highest possible price ASAP
Key Details
Sold Price $389,900
Property Type Condo
Sub Type Flat Condo
Listing Status Sold
Purchase Type For Sale
Square Footage 1,424 sqft
Price per Sqft $273
Subdivision Lions Head
MLS Listing ID 2588755
Sold Date 12/15/23
Bedrooms 2
Full Baths 2
HOA Fees $589/mo
HOA Y/N Yes
Year Built 1975
Annual Tax Amount $2,140
Lot Size 1,306 Sqft
Acres 0.03
Property Description
LOCATION! Welcome to your new gated community near prestigious Belle Meade. An absolute must see! Sought after main level home is flooded with natural light. Your large living room leads out onto your private balcony with a tree lined view perfect for enjoying a cup of morning coffee and a book. A bright and spacious eat in kitchen right off the formal dining room is a great layout for entertaining family and friends. Two oversized bedrooms with ample closet space and two full baths. The community is situated on 25 park-like acres surrounded by mature trees & access to the Richland Creek Greenway. Community amenities include a large swimming pool, clubhouse, & furnished apartment for guests. HOA fee covers trash pick-up in front of your building 5 days a week, water, pest control, video security, onsite manager & grounds maintenance. Walkable to Trader Joe's, Target, multiple shops and restaurants. 15 minutes to downtown & Vanderbilt. Close to interstates and hospitals.
Location
State TN
County Davidson County
Rooms
Main Level Bedrooms 2
Interior
Interior Features Ceiling Fan(s), Extra Closets, Pantry, Walk-In Closet(s), Entry Foyer
Heating Central
Cooling Central Air
Flooring Laminate, Tile, Vinyl
Fireplace N
Appliance Dishwasher, Dryer, Refrigerator, Washer
Exterior
Exterior Feature Storage, Balcony
Utilities Available Water Available, Cable Connected
View Y/N false
Private Pool false
Building
Story 1
Sewer Public Sewer
Water Public
Structure Type Brick
New Construction false
Schools
Elementary Schools Gower Elementary
Middle Schools H. G. Hill Middle
High Schools James Lawson High School
Others
HOA Fee Include Maintenance Grounds,Recreation Facilities,Pest Control,Water
Senior Community false
Read Less

© 2025 Listings courtesy of RealTrac as distributed by MLS GRID. All Rights Reserved.




