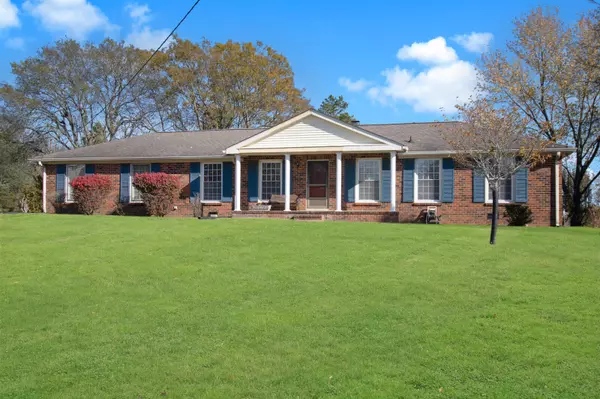For more information regarding the value of a property, please contact us for a free consultation.
2305 Spring Branch Dr Madison, TN 37115
Want to know what your home might be worth? Contact us for a FREE valuation!

Our team is ready to help you sell your home for the highest possible price ASAP
Key Details
Sold Price $339,000
Property Type Single Family Home
Sub Type Single Family Residence
Listing Status Sold
Purchase Type For Sale
Square Footage 1,363 sqft
Price per Sqft $248
Subdivision North Hill Estates
MLS Listing ID 2591987
Sold Date 12/18/23
Bedrooms 3
Full Baths 2
HOA Y/N No
Year Built 1967
Annual Tax Amount $1,668
Lot Size 0.910 Acres
Acres 0.91
Lot Dimensions 125 X 310
Property Description
Charming 3 bedroom, 2 bathroom home in Madison located just 5 minutes from shopping, restaurants, and more. Endless possibilities to make this home your own with updating and some TLC! This ranch-style home sits on almost an acre lot and provides ample outdoor space to enjoy. Replace the floors in the kitchen and living room for a more modern interior. The remainder of the home boasts hardwood floors that could shine after being refinished! The living room features a wood-burning fireplace and exposed wood beams with rustic charm. The primary suite includes its own private en-suite bathroom. 2 additional guest bedrooms share a hallway bathroom. Enjoy the attached 2-car garage and covered patio that overlooks the spacious lot.
Location
State TN
County Davidson County
Rooms
Main Level Bedrooms 3
Interior
Interior Features Ceiling Fan(s), Utility Connection
Heating Central, Electric
Cooling Central Air, Electric
Flooring Finished Wood, Vinyl
Fireplaces Number 1
Fireplace Y
Appliance Dishwasher, Refrigerator
Exterior
Exterior Feature Storage
Garage Spaces 2.0
View Y/N false
Roof Type Shingle
Private Pool false
Building
Lot Description Level
Story 1
Sewer Public Sewer
Water Public
Structure Type Brick
New Construction false
Schools
Elementary Schools Gateway Elementary
Middle Schools Goodlettsville Middle
High Schools Hunters Lane Comp High School
Others
Senior Community false
Read Less

© 2025 Listings courtesy of RealTrac as distributed by MLS GRID. All Rights Reserved.




