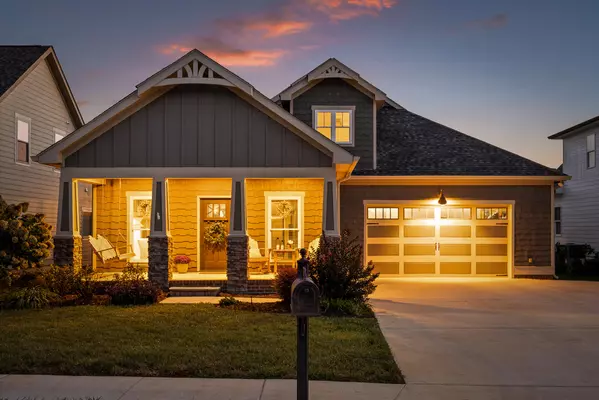For more information regarding the value of a property, please contact us for a free consultation.
3658 Stickley WAY Apison, TN 37302
Want to know what your home might be worth? Contact us for a FREE valuation!

Our team is ready to help you sell your home for the highest possible price ASAP
Key Details
Sold Price $472,000
Property Type Single Family Home
Sub Type Single Family Residence
Listing Status Sold
Purchase Type For Sale
Square Footage 2,482 sqft
Price per Sqft $190
Subdivision Prairie Pass
MLS Listing ID 1380296
Sold Date 12/18/23
Bedrooms 4
Full Baths 3
HOA Fees $58/ann
Originating Board Greater Chattanooga REALTORS®
Year Built 2014
Lot Dimensions 60X120
Property Description
Welcome to 3658 Stickley Way, a delightful family home located in the heart of Apison, Tennessee. The Prairie Pass neighborhood features a community pool as well as sidewalks. This charming residence offers a perfect blend of contemporary comfort and timeless appeal. This beautiful craftsmen home boasts a warm and welcoming atmosphere from the moment you step inside. The spacious living area is bathed in natural light, creating an open and airy ambiance perfect for both relaxing evenings and entertaining guests. There is plenty of room for everyone with 4 bedrooms and tons of storage. The main floor has 2 bedrooms as well as the master bedroom and
en suite, while upstairs you have an additional bedroom with an added bonus space!
Apison, TN is known for its family-friendly community and convenient access to schools, parks, shopping, and dining. Residents of Stickley Way enjoy the best of both worlds: a peaceful suburban setting with easy access to the amenities of the city.
Location
State TN
County Hamilton
Rooms
Basement Crawl Space
Interior
Interior Features Double Vanity, En Suite, Granite Counters, High Ceilings, Open Floorplan, Pantry, Primary Downstairs, Separate Shower, Soaking Tub, Tub/shower Combo, Walk-In Closet(s)
Heating Central, Electric, Natural Gas
Cooling Central Air, Electric, Multi Units
Flooring Carpet, Hardwood, Tile
Fireplaces Number 2
Fireplaces Type Den, Family Room, Gas Log, Outside, Wood Burning
Fireplace Yes
Window Features Insulated Windows,Vinyl Frames
Appliance Refrigerator, Microwave, Free-Standing Electric Range, Electric Water Heater, Disposal, Dishwasher
Heat Source Central, Electric, Natural Gas
Laundry Electric Dryer Hookup, Gas Dryer Hookup, Laundry Room, Washer Hookup
Exterior
Parking Features Garage Door Opener, Kitchen Level, Off Street
Garage Spaces 2.0
Garage Description Attached, Garage Door Opener, Kitchen Level, Off Street
Pool Community
Community Features Clubhouse, Sidewalks, Pond
Utilities Available Cable Available, Electricity Available, Phone Available, Sewer Connected, Underground Utilities
Roof Type Shingle
Porch Covered, Deck, Patio, Porch, Porch - Covered, Porch - Screened
Total Parking Spaces 2
Garage Yes
Building
Lot Description Level, Split Possible, Sprinklers In Front, Sprinklers In Rear
Faces From I75 Exit 9, (Volkswagen Exit ) Turn right, continue on Apison Pike, follow to stop sign at the University. Turn left, cross RR tracks, follow Apison Pike until E Brainerd, Turn Right on E Brainerd, Prairie Pass is on the left.
Story Two
Foundation Block
Water Public
Structure Type Brick,Fiber Cement,Stone,Other
Schools
Elementary Schools Apison Elementary
Middle Schools East Hamilton
High Schools East Hamilton
Others
Senior Community No
Tax ID 161k D 017
Security Features Security System,Smoke Detector(s)
Acceptable Financing Cash, Conventional, FHA, USDA Loan, Owner May Carry
Listing Terms Cash, Conventional, FHA, USDA Loan, Owner May Carry
Read Less




