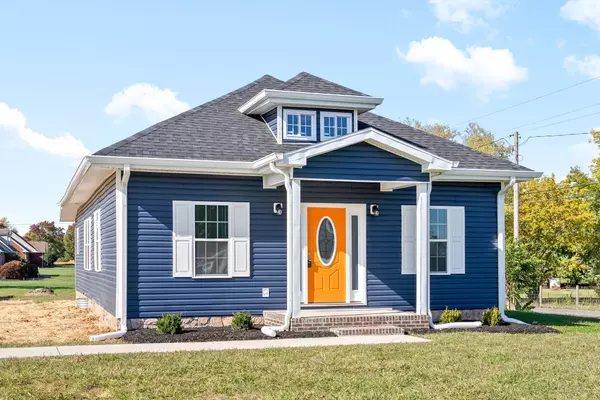For more information regarding the value of a property, please contact us for a free consultation.
4400 Canton Pike Hopkinsville, KY 42240
Want to know what your home might be worth? Contact us for a FREE valuation!

Our team is ready to help you sell your home for the highest possible price ASAP
Key Details
Sold Price $225,000
Property Type Single Family Home
Sub Type Single Family Residence
Listing Status Sold
Purchase Type For Sale
Square Footage 1,448 sqft
Price per Sqft $155
Subdivision Canton Pk
MLS Listing ID 2584675
Sold Date 12/14/23
Bedrooms 3
Full Baths 2
Half Baths 1
HOA Y/N No
Year Built 1953
Annual Tax Amount $45
Lot Size 0.880 Acres
Acres 0.88
Property Description
The property presents an exceptional opportunity for modern living in a well-established area. This fully remodeled home boasts 3 bedrooms & 2 full baths, offering a comfortable & contemporary living space for residents. Recent renovations have transformed this home into a stylish haven, featuring new paint and luxury vinyl plank flooring throughout, creating a sleek & inviting atmosphere. The upgraded light fixtures add a touch of elegance & enhance the overall aesthetic appeal of the home. Notably, the custom tile walk-in shower in the master bathroom elevates the sense of luxury & sophistication, providing a spa-like experience within the comfort of your own home. The brand new cabinets and countertops in the kitchen offer ample storage & workspace, catering to the practical needs of any modern household. Furthermore, the addition of a new 24x24 detached garage enhances the property's functionality & convenience, providing ample space for parking and extra storage.
Location
State KY
County Christian County
Rooms
Main Level Bedrooms 3
Interior
Interior Features Ceiling Fan(s), Extra Closets, Pantry, Storage, Utility Connection, Walk-In Closet(s)
Heating Central
Cooling Central Air
Flooring Laminate
Fireplace N
Appliance Dishwasher, Microwave, Refrigerator
Exterior
Garage Spaces 2.0
View Y/N false
Private Pool false
Building
Lot Description Level
Story 1
Sewer Public Sewer
Water Public
Structure Type Frame
New Construction false
Schools
Elementary Schools Millbrooke Elementary School
Middle Schools Christian County Middle School
High Schools Christian County High School
Others
Senior Community false
Read Less

© 2025 Listings courtesy of RealTrac as distributed by MLS GRID. All Rights Reserved.




