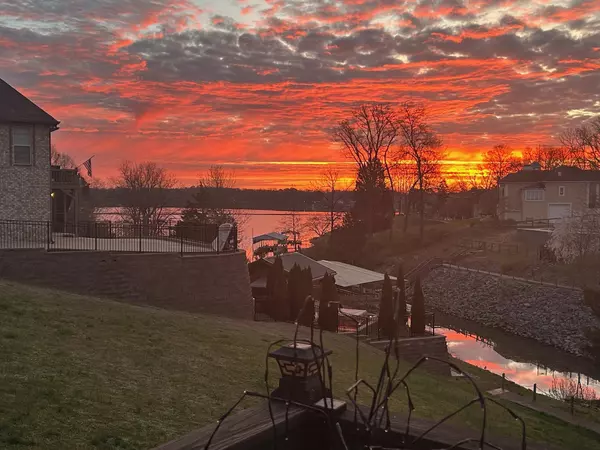For more information regarding the value of a property, please contact us for a free consultation.
345 Lakeview Cir Mount Juliet, TN 37122
Want to know what your home might be worth? Contact us for a FREE valuation!

Our team is ready to help you sell your home for the highest possible price ASAP
Key Details
Sold Price $940,000
Property Type Single Family Home
Sub Type Single Family Residence
Listing Status Sold
Purchase Type For Sale
Square Footage 2,976 sqft
Price per Sqft $315
Subdivision Trails End Sec 2
MLS Listing ID 2577345
Sold Date 12/19/23
Bedrooms 3
Full Baths 3
HOA Y/N No
Year Built 2014
Annual Tax Amount $2,262
Lot Size 0.690 Acres
Acres 0.69
Lot Dimensions 257.9 X 206.7 IRR
Property Description
This stunning Batson custom built all Brick Luxury home on Old Hickory Lake offers your own Boat Slip and Driveup Seadoo spot. The home has been meticulously maintained and built to limit your maintenance with high end finishes both inside and out. The neighborhood is located at the end of the peninsula which gives you a quiet oasis with lots of wildlife to enjoy. . Amazing features include 10 ft ceilings on both levels, beautiful millwork, poured concrete walls, and engineered wood floors or tile throughout. The Primary Bedroom along with BR2 and BR3 are on the main level. The finished Basement level has a separate living quarter that consists of a Kitchen, Living, Possible BR4 , and a Full Bath, and steps from your attached 3 car garage. The home offers a Full House Water Softener/Filtration System. Piedmont Gas is at the street if you want to convert any electric components. Zoned for Highly desirable Lakeview Elementary and new Green Hill HS.
Location
State TN
County Wilson County
Rooms
Main Level Bedrooms 3
Interior
Interior Features Extra Closets, Storage, Walk-In Closet(s)
Heating Central, Electric
Cooling Central Air, Electric
Flooring Finished Wood, Tile
Fireplaces Number 1
Fireplace Y
Exterior
Exterior Feature Dock, Garage Door Opener
Garage Spaces 3.0
View Y/N true
View Lake
Roof Type Shingle
Private Pool false
Building
Story 1
Sewer Septic Tank
Water Public
Structure Type Brick
New Construction false
Schools
Elementary Schools Lakeview Elementary School
Middle Schools Mt. Juliet Middle School
High Schools Green Hill High School
Others
Senior Community false
Read Less

© 2025 Listings courtesy of RealTrac as distributed by MLS GRID. All Rights Reserved.




