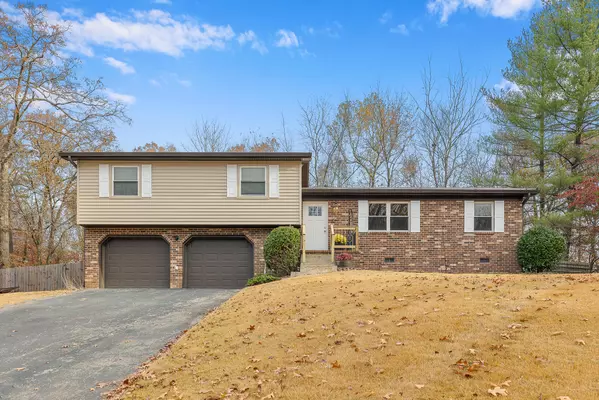For more information regarding the value of a property, please contact us for a free consultation.
309 Hannah LN Hixson, TN 37343
Want to know what your home might be worth? Contact us for a FREE valuation!

Our team is ready to help you sell your home for the highest possible price ASAP
Key Details
Sold Price $315,000
Property Type Single Family Home
Sub Type Single Family Residence
Listing Status Sold
Purchase Type For Sale
Square Footage 1,738 sqft
Price per Sqft $181
Subdivision Shannon Hills
MLS Listing ID 1383156
Sold Date 12/28/23
Style Contemporary
Bedrooms 3
Full Baths 2
Originating Board Greater Chattanooga REALTORS®
Year Built 1973
Lot Size 0.270 Acres
Acres 0.27
Lot Dimensions 59.2X200.1
Property Description
Life is busy and we're getting ready for the holidays, but you really don't want to miss this great house that is brand new to the market. The sellers have worked hard to make it ready for a new family to make it their home. There's new paint throughout, along with flooring, a new front door, an amazing deck, a huge, fenced backyard and so much more. If you need room to spread out, you'll love the living and dining area, the den, and the sunroom that is the favorite spot of the sellers. It opens to a perfect deck and yard for families that like to spend time outdoors. There's a nice sized outbuilding, a fire pit area and tons of room for kids and pets to run and play. It's also private and quiet, and you are sure to love it! This home has nice curb appeal and is located in an established neighborhood in Middle Valley. Don't miss it. Call today to see inside.
Location
State TN
County Hamilton
Area 0.27
Rooms
Basement Crawl Space
Interior
Interior Features Pantry, Separate Dining Room, Tub/shower Combo
Heating Central, Natural Gas
Cooling Central Air, Electric
Flooring Carpet
Fireplace No
Appliance Refrigerator, Microwave, Gas Water Heater, Free-Standing Electric Range, Dishwasher
Heat Source Central, Natural Gas
Laundry Electric Dryer Hookup, Gas Dryer Hookup, Washer Hookup
Exterior
Exterior Feature Lighting
Parking Features Garage Faces Front
Garage Spaces 2.0
Garage Description Attached, Garage Faces Front
Utilities Available Cable Available, Electricity Available, Phone Available
Roof Type Metal
Porch Deck, Patio
Total Parking Spaces 2
Garage Yes
Building
Faces Hixson Pike to Middle Valley Road, left on Boy Scout, right on S Dent, Left on Coffelt, Right on Hannah Lane
Story Tri-Level
Foundation Block
Sewer Septic Tank
Water Public
Architectural Style Contemporary
Additional Building Outbuilding
Structure Type Brick,Other
Schools
Elementary Schools Middle Valley Elementary
Middle Schools Hixson Middle
High Schools Hixson High
Others
Senior Community No
Tax ID 082n A 035
Acceptable Financing Cash, Conventional, FHA, VA Loan, Owner May Carry
Listing Terms Cash, Conventional, FHA, VA Loan, Owner May Carry
Read Less




