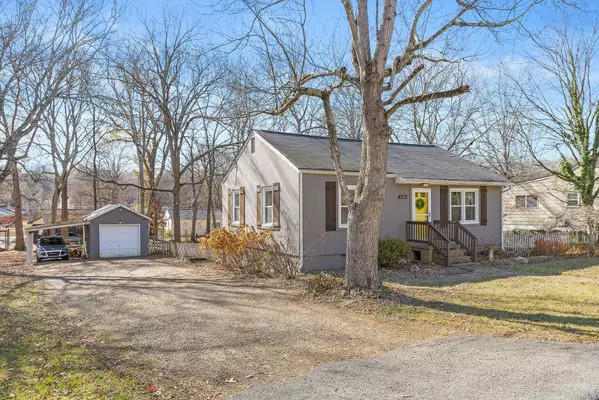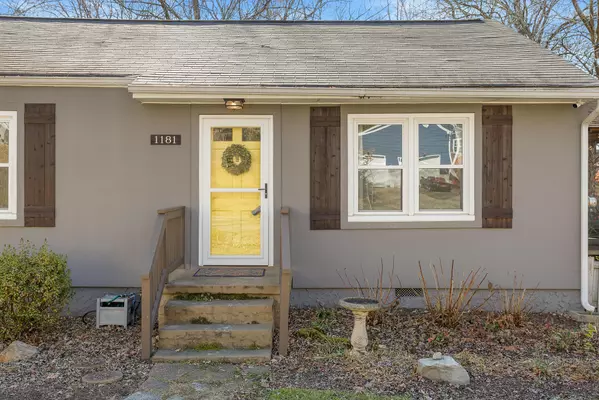For more information regarding the value of a property, please contact us for a free consultation.
1181 Chippewah DR Chattanooga, TN 37412
Want to know what your home might be worth? Contact us for a FREE valuation!

Our team is ready to help you sell your home for the highest possible price ASAP
Key Details
Sold Price $190,000
Property Type Single Family Home
Sub Type Single Family Residence
Listing Status Sold
Purchase Type For Sale
Square Footage 864 sqft
Price per Sqft $219
Subdivision Oakhurst #1
MLS Listing ID 1383530
Sold Date 12/28/23
Bedrooms 2
Full Baths 1
Originating Board Greater Chattanooga REALTORS®
Year Built 1950
Lot Size 0.400 Acres
Acres 0.4
Lot Dimensions 95X150
Property Description
***Welcome to 1181 Chippewah Drive*** This picture-perfect cottage is ready to be your dream home! Come inside and you'll find many updates as well as original hardwood floors. The sellers have lovingly cared for this home and replaced *roof in 2014 *windows in 2018 *electrical panel in 2019 and old heating system was disconnected *updated bathroom and kitchen in 2021. Outside you will discover a large screened porch, ideal for outdoor enjoyment, and a spacious, fully fenced backyard that's perfect for outdoor living. With a one-car garage, a one-car carport, and a long driveway for additional parking, there's plenty of room for your vehicles and guests. There is also a storage shed for lawn equipment and outdoor items. The home is equipped with an alarm system for added security. The seller plans to leave refrigerator, washer, dryer, and microwave so you can move in and don't have to purchase any appliances. This highly desirable neighborhood is walkable and located approximately 10 minutes to shopping, parks and restaurants in East Ridge, the Southside and Hamilton Place area. Schedule a showing today to view this charming one-level property which has been thoughtfully updated. Seller intends to sell AS-IS and does not plan to negotiate repairs. Buyers are encouraged to perform their own due diligence regarding school zones, square footage, dimensions, etc.
Location
State TN
County Hamilton
Area 0.4
Rooms
Basement Crawl Space
Interior
Interior Features Separate Dining Room, Tub/shower Combo
Heating Central, Electric
Cooling Central Air, Electric
Flooring Hardwood, Luxury Vinyl, Plank
Fireplace No
Window Features Vinyl Frames
Appliance Washer, Refrigerator, Electric Water Heater, Electric Range, Dryer, Dishwasher
Heat Source Central, Electric
Laundry Electric Dryer Hookup, Gas Dryer Hookup, Washer Hookup
Exterior
Parking Features Garage Faces Front, Kitchen Level, Off Street
Garage Spaces 1.0
Carport Spaces 1
Garage Description Garage Faces Front, Kitchen Level, Off Street
Utilities Available Cable Available, Electricity Available, Phone Available, Sewer Connected
Roof Type Metal,Shingle
Porch Porch, Porch - Screened
Total Parking Spaces 1
Garage Yes
Building
Lot Description Level
Faces I-24 to Westside Dr. Take the Bachman Tunnel, continue onto Ringgold Rd, right onto S Seminole Dr, left onto Bennett Rd, left onto Tamarack Trail, right onto Chippewah Dr, house on the right.
Story One
Foundation Block
Water Public
Structure Type Synthetic Stucco
Schools
Elementary Schools East Ridge Elementary
Middle Schools East Ridge Middle
High Schools East Ridge High
Others
Senior Community No
Tax ID 168f C 003
Security Features Security System
Acceptable Financing Cash, Conventional, FHA, VA Loan, Owner May Carry
Listing Terms Cash, Conventional, FHA, VA Loan, Owner May Carry
Read Less




