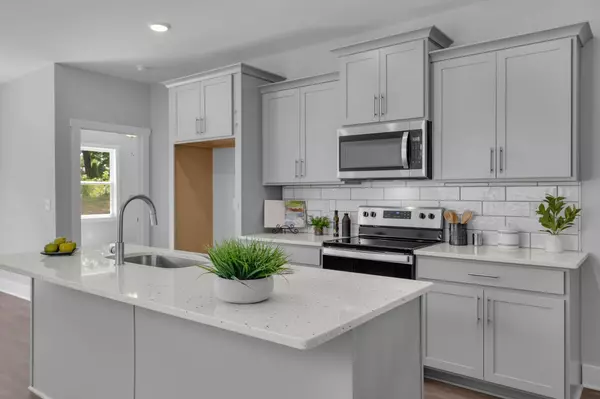For more information regarding the value of a property, please contact us for a free consultation.
540 Twyla Dr Lebanon, TN 37087
Want to know what your home might be worth? Contact us for a FREE valuation!

Our team is ready to help you sell your home for the highest possible price ASAP
Key Details
Sold Price $365,000
Property Type Single Family Home
Sub Type Single Family Residence
Listing Status Sold
Purchase Type For Sale
Square Footage 2,140 sqft
Price per Sqft $170
Subdivision The Village At Bonnie Oaks
MLS Listing ID 2594822
Sold Date 12/29/23
Bedrooms 3
Full Baths 2
Half Baths 1
HOA Fees $35/mo
HOA Y/N Yes
Year Built 2023
Annual Tax Amount $2,300
Property Description
Ask about $10,000 CC Incentive & Preferred lender 6.150% Interest Rate Program!!! FREE Side-by-Side SS Refrigerator w/ Water & Ice on the Door for Closing by 12/31/23!!! Craftsmanship w/Stick Frame Construction By Horizon Homes. 3 Designer Floor Plans To Choose From. The Village at Bonnie Oaks is A Single Cul-de-sac Community Consisting of Only 22 Homesites. The Houston Plan is One Of Our Newest! Gorgeous 3 BDR W/ Over 2,000SF & The Primary BDR Suite on the Main Level! Large Eat-In Kitchen, Separate Dining, Walk-In Pantry, Laundry & 1/2Ba. Upstairs There's a Loft Area & 2 Large Bdr's, 2nd Full BA & Coveted Storage. Community is Close to I-40, Shopping & Dining. HOA Fee Only $35/Mo.! Backsplash, Granite, Tile Floors, Craftsman Trim, Cabinet Hardware, a Tile Shower in Primary w/ Shower Door -ALL INCLUDED
Location
State TN
County Wilson County
Rooms
Main Level Bedrooms 1
Interior
Interior Features Ceiling Fan(s), Extra Closets, Primary Bedroom Main Floor, High Speed Internet
Heating Central, Electric
Cooling Central Air, Electric
Flooring Carpet, Laminate, Tile
Fireplace N
Appliance Dishwasher, Disposal, Microwave
Exterior
Exterior Feature Garage Door Opener
Garage Spaces 1.0
Utilities Available Electricity Available, Water Available
View Y/N false
Roof Type Shingle
Private Pool false
Building
Lot Description Level
Story 2
Sewer Public Sewer
Water Public
Structure Type Hardboard Siding,Brick
New Construction true
Schools
Elementary Schools Sam Houston Elementary
Middle Schools Walter J. Baird Middle School
High Schools Lebanon High School
Others
Senior Community false
Read Less

© 2025 Listings courtesy of RealTrac as distributed by MLS GRID. All Rights Reserved.




