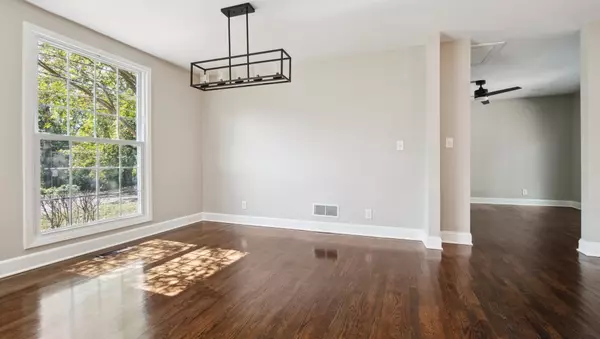For more information regarding the value of a property, please contact us for a free consultation.
608 Hogan Rd Nashville, TN 37220
Want to know what your home might be worth? Contact us for a FREE valuation!

Our team is ready to help you sell your home for the highest possible price ASAP
Key Details
Sold Price $660,000
Property Type Single Family Home
Sub Type Single Family Residence
Listing Status Sold
Purchase Type For Sale
Square Footage 1,727 sqft
Price per Sqft $382
Subdivision Crieve Hall Estates
MLS Listing ID 2578652
Sold Date 01/02/24
Bedrooms 3
Full Baths 2
HOA Y/N No
Year Built 1955
Annual Tax Amount $2,903
Lot Size 0.430 Acres
Acres 0.43
Lot Dimensions 100 X 211
Property Description
Step into a home that has undergone a meticulous and comprehensive renovation, including a recently replaced roof ensuring peace of mind for years to come! Every detail has been carefully considered to create a space that seamlessly combines contemporary design with timeless appeal. This home features three spacious bedrooms and two tastefully designed bathrooms. The heart of this home is the gourmet kitchen featuring stainless steel appliances, quartz countertops, and custom cabinetry. Indulge in the luxury of beautifully tiled showers in the updated bathrooms. The attention to detail in the design and choice of materials creates a spa-like atmosphere. Situated in a sought-after location in Nashville, you'll have convenient access to local amenities, entertainment, and the vibrant lifestyle that the city has to offer, come tour today! Brokerage will not advertise this home for rent, ask you to wire money, or request funds through a payment app on your mobile device.
Location
State TN
County Davidson County
Rooms
Main Level Bedrooms 3
Interior
Heating Central
Cooling Central Air
Flooring Finished Wood
Fireplace N
Exterior
View Y/N false
Private Pool false
Building
Story 1
Sewer Public Sewer
Water Public
Structure Type Brick
New Construction false
Schools
Elementary Schools Crieve Hall Elementary
Middle Schools Mcmurray Middle
High Schools John Overton Comp High School
Others
Senior Community false
Read Less

© 2025 Listings courtesy of RealTrac as distributed by MLS GRID. All Rights Reserved.




