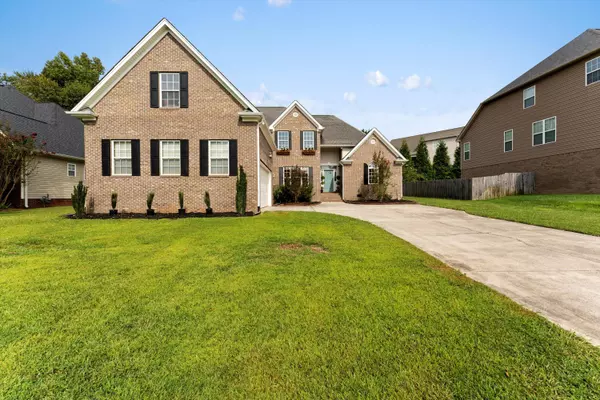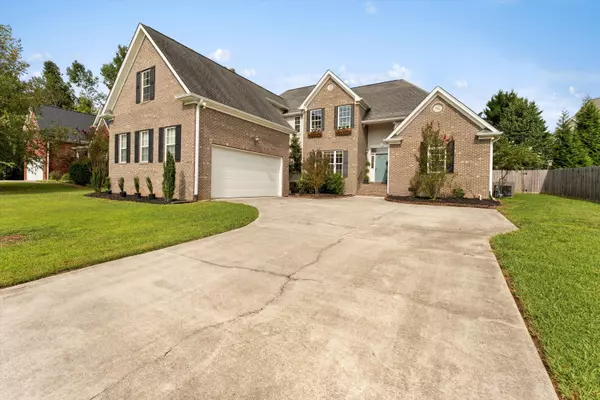For more information regarding the value of a property, please contact us for a free consultation.
9859 Fieldcrest DR Apison, TN 37302
Want to know what your home might be worth? Contact us for a FREE valuation!

Our team is ready to help you sell your home for the highest possible price ASAP
Key Details
Sold Price $460,000
Property Type Single Family Home
Sub Type Single Family Residence
Listing Status Sold
Purchase Type For Sale
Square Footage 2,996 sqft
Price per Sqft $153
Subdivision Bentwood Cove
MLS Listing ID 1379702
Sold Date 01/03/24
Style Contemporary
Bedrooms 4
Full Baths 3
Half Baths 1
HOA Fees $4/ann
Originating Board Greater Chattanooga REALTORS®
Year Built 2006
Lot Size 0.270 Acres
Acres 0.27
Lot Dimensions 85 x 140.68
Property Description
Discover the perfect fusion of modern comfort and natural charm in the sought-after neighborhood of Bentwood Cove. This 4-bedroom, 3.5-bath gem features freshly repainted interiors, a new HVAC system for year-round comfort, and a convenient main-floor master bedroom, combined with the total encapsulation of the crawlspace leads to a pleasant retreat.
Inside, the home boasts the elegance of hardwood floors on the main level, elevating its appeal and adding a touch of timeless beauty.
The main-floor master bedroom offers privacy and convenience, enhancing the functionality of the home.
Step into the backyard, enclosed by a fence, to find two peach trees, a pear tree, an apple tree, and two blueberry bushes—an absolutely delightful outdoor space.
Nestled in Bentwood Cove, this home offers suburban tranquility with walkable access to schools, parks, and also easy access to shopping and restaurants. Embrace a lifestyle where comfort meets natural abundance. Schedule a viewing today and make this your dream home.
Buyer is responsible to do their due diligence to verify that all information is correct, accurate and for obtaining any and all restrictions for the property including square footage.
Location
State TN
County Hamilton
Area 0.27
Rooms
Basement Crawl Space
Interior
Interior Features Connected Shared Bathroom, High Ceilings, Pantry, Primary Downstairs, Separate Dining Room, Tub/shower Combo, Walk-In Closet(s), Whirlpool Tub
Heating Natural Gas
Cooling Electric, Multi Units
Flooring Carpet, Hardwood, Tile
Fireplaces Number 1
Fireplaces Type Gas Log, Living Room
Fireplace Yes
Window Features Vinyl Frames
Appliance Refrigerator, Microwave, Free-Standing Electric Range, Electric Water Heater, Disposal, Dishwasher
Heat Source Natural Gas
Laundry Electric Dryer Hookup, Gas Dryer Hookup, Laundry Room, Washer Hookup
Exterior
Parking Features Garage Door Opener, Garage Faces Side
Garage Spaces 2.0
Garage Description Attached, Garage Door Opener, Garage Faces Side
Utilities Available Cable Available, Electricity Available, Phone Available, Sewer Connected, Underground Utilities
Roof Type Shingle
Porch Covered, Deck, Patio
Total Parking Spaces 2
Garage Yes
Building
Lot Description Level
Faces Take US-27 E, Take exit 185B towards I-75N headed North towards Knoxville, Take exit 3A to E Brainerd Rd, Continue on E Brainerd Rd until taking a left onto Bentwood Cove Dr, Turn right onto Fieldcrest Dr.
Story Two
Foundation Block
Architectural Style Contemporary
Structure Type Brick,Stucco
Schools
Elementary Schools Apison Elementary
Middle Schools East Hamilton
High Schools East Hamilton
Others
Senior Community No
Tax ID 173a D 002
Acceptable Financing Cash, Conventional, FHA, VA Loan, Owner May Carry
Listing Terms Cash, Conventional, FHA, VA Loan, Owner May Carry
Read Less




