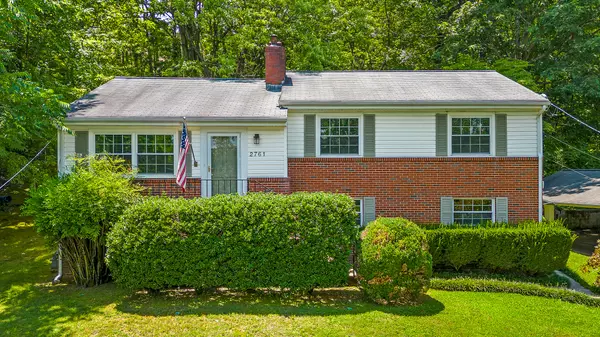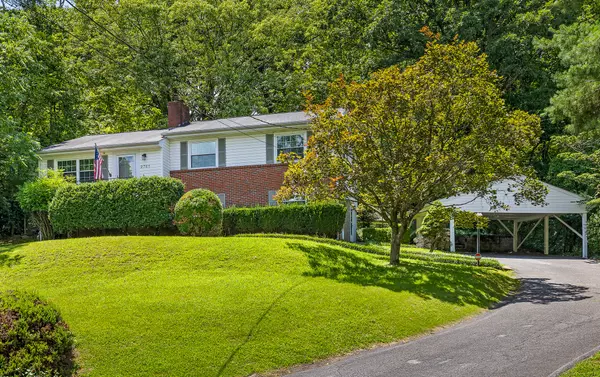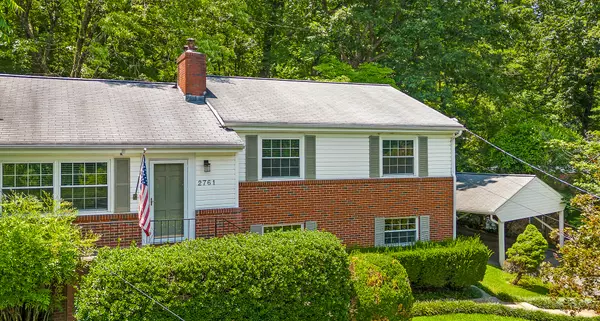For more information regarding the value of a property, please contact us for a free consultation.
2761 Tanglewood DR Chattanooga, TN 37415
Want to know what your home might be worth? Contact us for a FREE valuation!

Our team is ready to help you sell your home for the highest possible price ASAP
Key Details
Sold Price $329,000
Property Type Single Family Home
Sub Type Single Family Residence
Listing Status Sold
Purchase Type For Sale
Square Footage 1,654 sqft
Price per Sqft $198
Subdivision Haywood Hgts
MLS Listing ID 1376760
Sold Date 01/04/24
Bedrooms 3
Full Baths 2
Originating Board Greater Chattanooga REALTORS®
Year Built 1956
Lot Dimensions 166.76X163.51
Property Description
Ready to move-in home in awesome location in the highly sought after Stuart Heights neighborhood. This 3/2 with a bonus den/family room downstairs and hardwood floors on the main, is convenient to Downtown Chattanooga/Riverview/NorthShore neighborhoods as well as the Hixson area's retail shopping. The setting is a quiet street with a private backyard and downstairs there is a hidden workshop accessed by the door beside the fireplace.
Location
State TN
County Hamilton
Rooms
Basement Finished, Partial
Interior
Interior Features Granite Counters, Separate Dining Room, Separate Shower, Tub/shower Combo
Heating Central, Natural Gas
Cooling Central Air, Electric
Flooring Hardwood, Tile
Fireplaces Number 2
Fireplaces Type Den, Family Room, Gas Log, Living Room, Wood Burning
Fireplace Yes
Window Features Insulated Windows,Vinyl Frames
Appliance Gas Water Heater, Free-Standing Electric Range, Disposal, Dishwasher, Convection Oven
Heat Source Central, Natural Gas
Laundry Electric Dryer Hookup, Gas Dryer Hookup, Washer Hookup
Exterior
Parking Features Off Street
Garage Description Off Street
Pool Community
Community Features Tennis Court(s)
Utilities Available Cable Available, Electricity Available, Phone Available, Sewer Connected
Roof Type Asphalt,Shingle
Porch Covered, Deck, Patio, Porch
Garage No
Building
Lot Description Gentle Sloping, Sloped
Faces North on Hixson Pike , left on Haywood ave, Left on Tanglewood, House on Right.
Story Tri-Level
Foundation Block
Water Public
Structure Type Brick,Vinyl Siding
Schools
Elementary Schools Rivermont Elementary
Middle Schools Red Bank Middle
High Schools Red Bank High School
Others
Senior Community No
Tax ID 118p C 026
Security Features Smoke Detector(s)
Acceptable Financing Cash, Conventional, Owner May Carry
Listing Terms Cash, Conventional, Owner May Carry
Read Less




