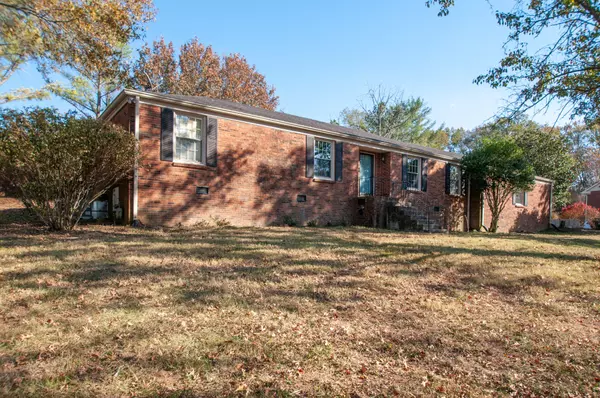For more information regarding the value of a property, please contact us for a free consultation.
512 Trace Creek Dr Nashville, TN 37221
Want to know what your home might be worth? Contact us for a FREE valuation!

Our team is ready to help you sell your home for the highest possible price ASAP
Key Details
Sold Price $525,000
Property Type Single Family Home
Sub Type Single Family Residence
Listing Status Sold
Purchase Type For Sale
Square Footage 2,010 sqft
Price per Sqft $261
Subdivision Harpeth River Estates
MLS Listing ID 2593755
Sold Date 01/05/24
Bedrooms 3
Full Baths 2
Half Baths 1
HOA Y/N No
Year Built 1975
Annual Tax Amount $2,652
Lot Size 1.070 Acres
Acres 1.07
Lot Dimensions 183 X 260
Property Description
***Unique opportunity: Davidson County location but choose Williamson County/Davidson County schools!!*** Zoned Grassland/Franklin High ..property is divided by county lines. Traditional, one-level brick ranch. House does need reno but windows, HVAC and roof/gutters more recent improvements, all on a gorgeous 1.07 acre lot!! So much potential here! 3 large BRs, Kitchen/Living already open layout, even has a Home Office and extra-large laundry w/Half Bath!! Fireplace w/gas line. Great closet and storage space. AND the 2 car attached garage..Leave as garage or use as expansion space. You can do minor reno, go all out and make a showplace, or tear down and start new!! REMEMBER: Choice of Williamson or Davidson County Schools. Selling "AS IS". A rare find and great investment. Peaceful setting but only Mins to Grocery, Dining, Warner Parks, The Y, Franklin!! Super location!!
Location
State TN
County Davidson County
Rooms
Main Level Bedrooms 3
Interior
Interior Features Primary Bedroom Main Floor
Heating Central
Cooling Central Air
Flooring Carpet, Other, Tile
Fireplaces Number 1
Fireplace Y
Exterior
Garage Spaces 2.0
Utilities Available Water Available
View Y/N false
Private Pool false
Building
Story 1
Sewer Public Sewer
Water Public
Structure Type Brick
New Construction false
Schools
Elementary Schools Harpeth Valley Elementary
Middle Schools Bellevue Middle
High Schools James Lawson High School
Others
Senior Community false
Read Less

© 2025 Listings courtesy of RealTrac as distributed by MLS GRID. All Rights Reserved.




