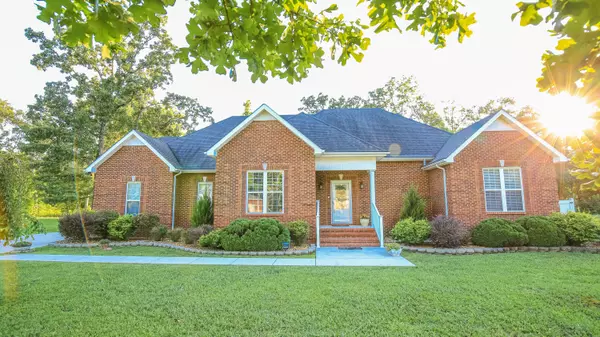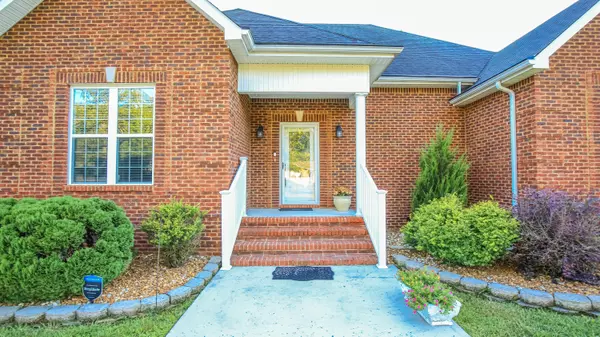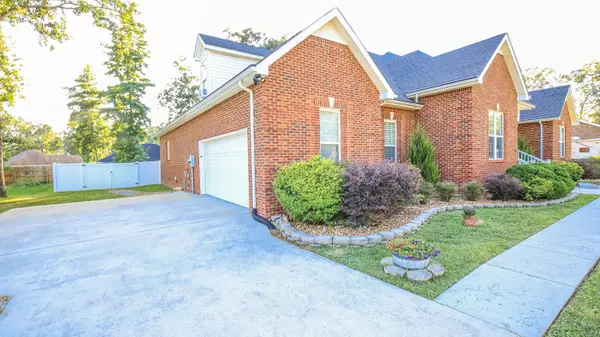For more information regarding the value of a property, please contact us for a free consultation.
342 Oak Hollow RD Manchester, TN 37355
Want to know what your home might be worth? Contact us for a FREE valuation!

Our team is ready to help you sell your home for the highest possible price ASAP
Key Details
Sold Price $425,000
Property Type Single Family Home
Sub Type Single Family Residence
Listing Status Sold
Purchase Type For Sale
Square Footage 2,700 sqft
Price per Sqft $157
Subdivision River Chase
MLS Listing ID 1383564
Sold Date 01/12/24
Bedrooms 5
Full Baths 2
Originating Board Greater Chattanooga REALTORS®
Year Built 2008
Lot Size 0.340 Acres
Acres 0.34
Lot Dimensions 146x100
Property Description
Introducing 342 Oak Hollow Rd, nestled in the scenic town of Manchester! This enchanting 4-bedroom home, crafted entirely from brick, offers easy access to nearby I-24.
Upon entry, explore a carefully designed open concept layout featuring a spacious living room and a fully updated kitchen. The kitchen showcases exquisite white shaker cabinets, stainless steel appliances, a subway tile backsplash, and brand new quartz countertops. The residence boasts recent enhancements, including new engineered flooring, a refreshing cool neutral paint palette, and upgraded light fixtures throughout.
All four bedrooms are conveniently located on the main level, with the impressive master suite providing a spacious walk-in closet and a private bathroom featuring dual vanities, along with separate tub and shower areas. Upstairs, indulge in the expansive theatre room, complete with a large movie screen and a sound system that comes with the home.
The backyard, fully fenced for added privacy, offers a secluded retreat. Don't let the chance to make this exceptional property your own slip away! Schedule a viewing of 342 Oak Hollow Rd today to surround yourself with comfort, convenience, and charm.
Location
State TN
County Coffee
Area 0.34
Rooms
Basement Crawl Space
Interior
Interior Features Breakfast Nook, Granite Counters, High Ceilings, Pantry, Primary Downstairs, Separate Dining Room, Separate Shower, Sound System, Walk-In Closet(s), Whirlpool Tub
Heating Central, Natural Gas
Cooling Central Air, Electric, Whole House Fan
Fireplaces Number 1
Fireplaces Type Gas Log, Living Room
Equipment Air Purifier
Fireplace Yes
Window Features Storm Window(s)
Appliance Microwave, Gas Water Heater, Free-Standing Electric Range, Disposal, Dishwasher, Convection Oven
Heat Source Central, Natural Gas
Laundry Electric Dryer Hookup, Gas Dryer Hookup, Laundry Room, Washer Hookup
Exterior
Parking Features Garage Door Opener, Garage Faces Side, Kitchen Level
Garage Spaces 2.0
Garage Description Garage Door Opener, Garage Faces Side, Kitchen Level
Utilities Available Cable Available, Electricity Available, Phone Available, Sewer Connected
Roof Type Shingle
Porch Porch, Porch - Covered
Total Parking Spaces 2
Garage Yes
Building
Lot Description Level
Faces From Chattanooga, Follow I-24 W to US-41 N/Hillsboro Blvd in Manchester. Take exit 114 from I-24 W. Take Expressway Dr to Oak Hollow Rd. Home will be on the left.
Story Two
Foundation Block
Water Public
Structure Type Brick
Schools
Elementary Schools College Street Elementary
Middle Schools Westwood Jr High
High Schools Coffee County Central High School
Others
Senior Community No
Tax ID 085c E 080.00
Security Features Security System,Smoke Detector(s)
Acceptable Financing Cash, Conventional, FHA, USDA Loan, VA Loan, Owner May Carry
Listing Terms Cash, Conventional, FHA, USDA Loan, VA Loan, Owner May Carry
Read Less




