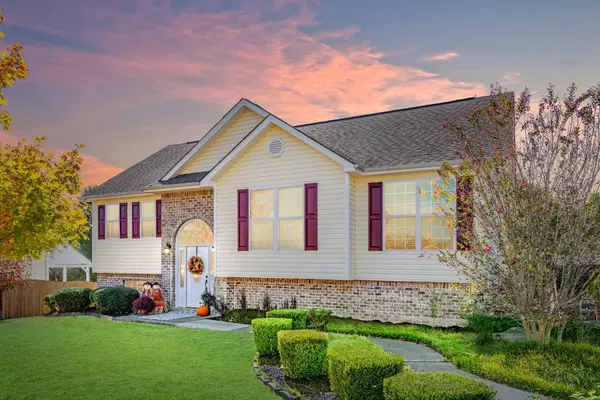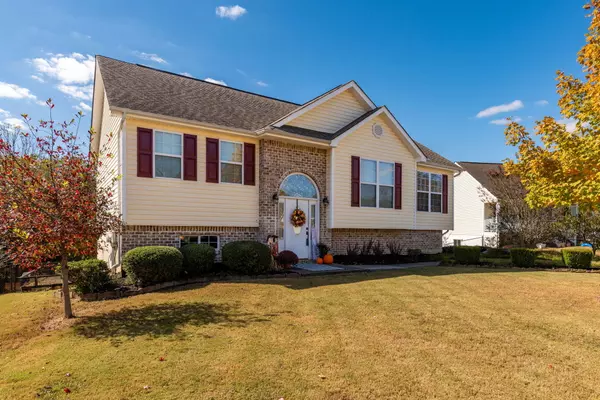For more information regarding the value of a property, please contact us for a free consultation.
339 Gladstone DR Ringgold, GA 30736
Want to know what your home might be worth? Contact us for a FREE valuation!

Our team is ready to help you sell your home for the highest possible price ASAP
Key Details
Sold Price $352,100
Property Type Single Family Home
Sub Type Single Family Residence
Listing Status Sold
Purchase Type For Sale
Square Footage 2,100 sqft
Price per Sqft $167
Subdivision Bluff View Ests
MLS Listing ID 1381383
Sold Date 01/16/24
Style Split Foyer
Bedrooms 4
Full Baths 2
Originating Board Greater Chattanooga REALTORS®
Year Built 2005
Lot Size 0.270 Acres
Acres 0.27
Lot Dimensions 100 x 119 x 105 x 111
Property Description
Looking for the perfect home in Ringgold near everything North GA has to offer? Enjoy the privacy at the end of the cul-de-sac of this wonderful subdivision less than two miles from zoned schools, historic downtown, popular restaurants and only minutes to the interstate. Plenty of space for everyone in this 4 bedroom 2 bath home with open floor plan. Main bedroom has a lovely tray ceiling, large en-suite bathroom with double vanities, jacuzzi tub, separate shower, and walk-in closet. Beautiful kitchen with granite countertops, tile backsplash and open to living room. Large screened-in back deck off the kitchen for family gatherings and watching the game on those cool fall nights.
Downstairs has one large room that could be used as 4th bedroom, den, man cave, or playroom. There is also an office for those working remote or wanting space for hobbies. Oversized 2 car garage with room for workshop. Did I mention there is a fenced backyard and outbuilding for tons of extra storage? A little bit of everything for everyone.
Location
State GA
County Catoosa
Area 0.27
Rooms
Basement Finished, Partial
Interior
Interior Features Cathedral Ceiling(s), Double Vanity, Eat-in Kitchen, Granite Counters, High Ceilings, Open Floorplan, Pantry, Separate Shower, Tub/shower Combo, Walk-In Closet(s), Whirlpool Tub
Heating Central, Electric
Cooling Central Air, Electric
Flooring Carpet, Hardwood, Tile
Fireplaces Number 1
Fireplaces Type Den, Family Room, Gas Log, Gas Starter, Living Room
Fireplace Yes
Window Features Vinyl Frames
Appliance Electric Water Heater, Electric Range, Disposal, Dishwasher
Heat Source Central, Electric
Laundry Laundry Closet
Exterior
Parking Features Basement, Garage Door Opener, Garage Faces Side
Garage Spaces 2.0
Garage Description Attached, Basement, Garage Door Opener, Garage Faces Side
Community Features Sidewalks
Utilities Available Cable Available, Electricity Available, Phone Available, Sewer Connected, Underground Utilities
Roof Type Asphalt,Shingle
Porch Covered, Deck, Patio, Porch, Porch - Covered, Porch - Screened
Total Parking Spaces 2
Garage Yes
Building
Lot Description Cul-De-Sac, Level, Wooded
Faces From Chattanooga, Take I-75 South to Exit 350. Turn Left onto Battlefield Pkwy. Turn Right onto Hwy 41. Fork Right onto Nashville St. Take sharp Left onto Old County Rd. Then take 1st Right onto Meadow Ln. Turn Right onto Gladstone Dr. House is in the cul-de-sac on the left.
Story Multi/Split, Two
Foundation Concrete Perimeter
Water Public
Architectural Style Split Foyer
Additional Building Outbuilding
Structure Type Brick,Vinyl Siding
Schools
Elementary Schools Ringgold Elementary
Middle Schools Ringgold Middle
High Schools Ringgold High School
Others
Senior Community No
Tax ID 0053b-153
Security Features Smoke Detector(s)
Acceptable Financing Cash, Conventional, FHA, VA Loan, Owner May Carry
Listing Terms Cash, Conventional, FHA, VA Loan, Owner May Carry
Read Less




