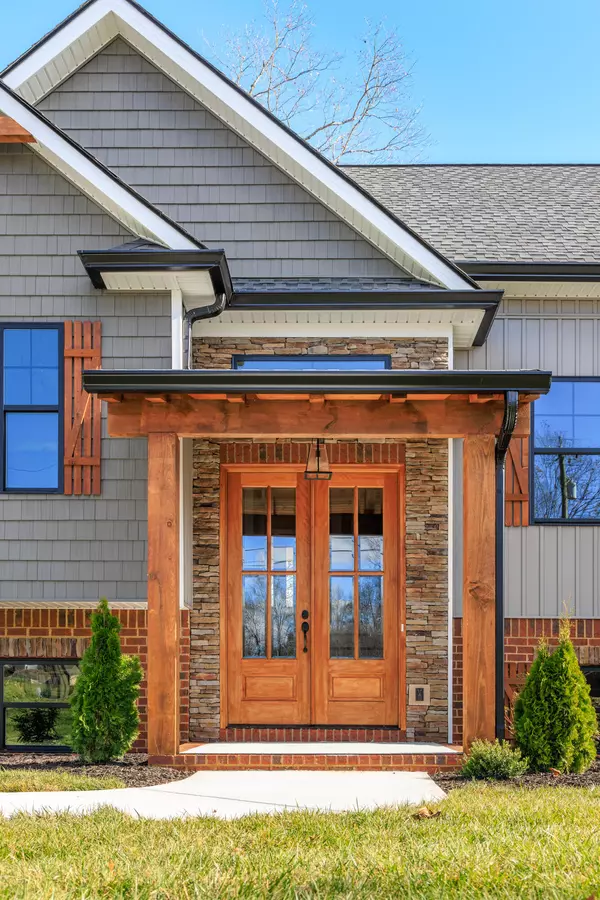For more information regarding the value of a property, please contact us for a free consultation.
3300 Westside Country DR Fort Oglethorpe, GA 30742
Want to know what your home might be worth? Contact us for a FREE valuation!

Our team is ready to help you sell your home for the highest possible price ASAP
Key Details
Sold Price $495,900
Property Type Single Family Home
Sub Type Single Family Residence
Listing Status Sold
Purchase Type For Sale
Square Footage 2,475 sqft
Price per Sqft $200
Subdivision Williams Country Ests
MLS Listing ID 1377760
Sold Date 01/16/24
Style Split Foyer
Bedrooms 4
Full Baths 3
Originating Board Greater Chattanooga REALTORS®
Year Built 2023
Lot Size 0.370 Acres
Acres 0.37
Property Description
Your dream home awaits in the desirable Williams Country Estates community. This 4 bedroom, 3 bath home is in an incredibly convenient location, just minutes to all of the shops and restaurants of Fort Oglethorpe, and twenty minutes to downtown Chattanooga. This home features a spacious living room and fireplace, upgraded kitchen with stainless steel appliances as well as plenty of cabinet and counter space, a dining area, and a primary suite featuring a private bath, jetted tub, separate tiled shower, and walk-in closet. Two additional bedrooms and a full bath are on the main level. The basement features a den/family room, 4th bedroom, full bath, laundry room and 2 car garage. This home features hardwood floors in the main living areas, carpet in the bedrooms, tile in the bathrooms and kitchen and LVP in the basement. Schedule your private showing today!
Location
State GA
County Catoosa
Area 0.37
Rooms
Basement Finished, Partial
Interior
Interior Features Eat-in Kitchen, Primary Downstairs, Separate Shower, Tub/shower Combo, Walk-In Closet(s), Whirlpool Tub
Heating Central, Electric
Cooling Central Air, Electric
Flooring Carpet, Hardwood, Tile
Fireplaces Number 1
Fireplaces Type Living Room
Fireplace Yes
Appliance Microwave, Free-Standing Electric Range, Electric Water Heater, Dishwasher
Heat Source Central, Electric
Laundry Electric Dryer Hookup, Gas Dryer Hookup, Laundry Room, Washer Hookup
Exterior
Garage Spaces 2.0
Garage Description Attached
Utilities Available Cable Available, Electricity Available, Phone Available, Sewer Connected
Roof Type Asphalt,Shingle
Porch Porch, Porch - Covered
Total Parking Spaces 2
Garage Yes
Building
Faces From I-75, take exit 353. After 2.2 miles, turn left on Westside Country Dr
Story Two
Foundation Block, Brick/Mortar, Stone
Water Public
Architectural Style Split Foyer
Structure Type Brick,Stone,Other
Schools
Elementary Schools Battlefield Elementary
Middle Schools Lakeview Middle
High Schools Lakeview-Ft. Oglethorpe
Others
Senior Community No
Tax ID 0012f-415
Acceptable Financing Cash, Conventional, FHA, VA Loan
Listing Terms Cash, Conventional, FHA, VA Loan
Read Less




