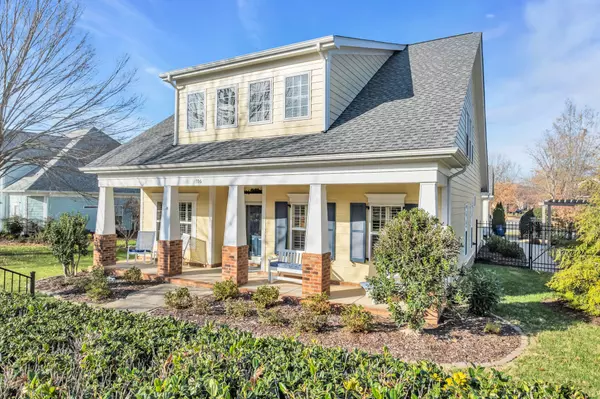For more information regarding the value of a property, please contact us for a free consultation.
706 Fountainwood Blvd Franklin, TN 37064
Want to know what your home might be worth? Contact us for a FREE valuation!

Our team is ready to help you sell your home for the highest possible price ASAP
Key Details
Sold Price $1,050,000
Property Type Single Family Home
Sub Type Single Family Residence
Listing Status Sold
Purchase Type For Sale
Square Footage 3,255 sqft
Price per Sqft $322
Subdivision Willowsprings Sec 1
MLS Listing ID 2599263
Sold Date 01/16/24
Bedrooms 4
Full Baths 3
HOA Fees $232/mo
HOA Y/N Yes
Year Built 2005
Annual Tax Amount $3,124
Lot Size 0.310 Acres
Acres 0.31
Lot Dimensions 75 X 183
Property Description
Elevate Your Lifestyle at 706 Fountainwood Blvd, your dream home in the coveted WillowSprings community. Nestled on a spacious .31 acre lot, this meticulously maintained property boasts beauty and comfortable living. With over 3200 square feet of thoughtfully designed space, 4 bedrooms, including two bedrooms on the first level, 3 full bathrooms, a private courtyard oasis, and over $132,000 in upgrades, this home is a masterpiece. Community amenities include four lakes, a pool, nature walking trails, and a playground. Minutes to Downtown Franklin, shopping, and the new Mack Hatcher Parkway. Williamson County Schools! Don't miss this rare opportunity to own a home that combines elegance, comfort, and practicality in one irresistible package. 706 Fountainwood Blvd is more than just a house; it's a lifestyle upgrade awaiting you! Schedule your viewing today and be prepared to fall in love with your new home!! ASK ME about a credit of up to $5000 at closing with an acceptable offer!
Location
State TN
County Williamson County
Rooms
Main Level Bedrooms 2
Interior
Interior Features Ceiling Fan(s), Utility Connection, Walk-In Closet(s), Primary Bedroom Main Floor
Heating Central
Cooling Central Air
Flooring Finished Wood, Tile
Fireplaces Number 2
Fireplace Y
Appliance Dishwasher, Dryer, Microwave, Refrigerator, Washer
Exterior
Exterior Feature Gas Grill, Smart Irrigation
Garage Spaces 2.0
Utilities Available Water Available
View Y/N false
Roof Type Shingle
Private Pool false
Building
Lot Description Level
Story 2
Sewer Public Sewer
Water Public
Structure Type Fiber Cement,Other
New Construction false
Schools
Elementary Schools Pearre Creek Elementary School
Middle Schools Hillsboro Elementary/ Middle School
High Schools Independence High School
Others
HOA Fee Include Maintenance Grounds,Recreation Facilities
Senior Community false
Read Less

© 2025 Listings courtesy of RealTrac as distributed by MLS GRID. All Rights Reserved.




