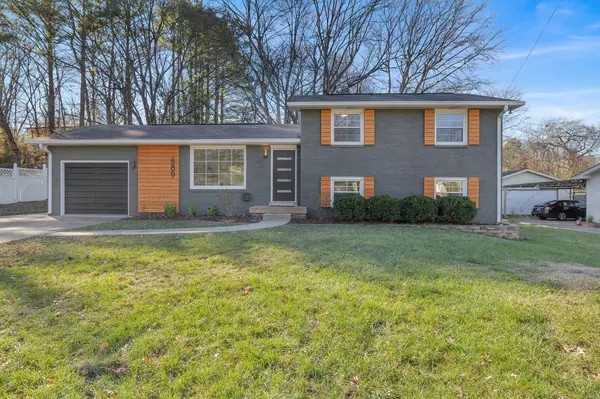For more information regarding the value of a property, please contact us for a free consultation.
689 Brewer Dr Nashville, TN 37211
Want to know what your home might be worth? Contact us for a FREE valuation!

Our team is ready to help you sell your home for the highest possible price ASAP
Key Details
Sold Price $609,000
Property Type Single Family Home
Sub Type Single Family Residence
Listing Status Sold
Purchase Type For Sale
Square Footage 1,796 sqft
Price per Sqft $339
Subdivision Whispering Hills
MLS Listing ID 2600045
Sold Date 01/25/24
Bedrooms 5
Full Baths 2
HOA Y/N No
Year Built 1966
Annual Tax Amount $2,372
Lot Size 0.300 Acres
Acres 0.3
Lot Dimensions 90 X 162
Property Description
Welcome to your Mid-Century masterpiece!! This stunningly renovated 5 bdrm/ 2 bath home, nestled in the heart of Crieve Hall / Whispering Hills combines the allure of Mid-Century design with modern functionality, style and sophistication. Step into the light filled great room with oak hardwoods & modern finishes. A beautiful kitchen features quartz countertops, stainless appliances, and a chic breakfast area, perfect for culinary enthusiasts and casual gatherings alike. The upper-level hosts three large bedrooms, a double vanity bathroom meticulously updated, showcasing contemporary fixtures & finishes. Descend the stairs to discover a private retreat on the lower level—two additional bedrooms and bath provide versatile spaces for a home office, primary bedroom or game room. Step outside to the sprawling backyard & sip morning coffee on the deck or host gatherings under the stars. Professionally designed with great schools, parks, dining, and entertainment options nearby, Welcome Home!
Location
State TN
County Davidson County
Interior
Heating Central, Electric
Cooling Central Air
Flooring Finished Wood, Tile
Fireplace N
Appliance Dishwasher, Ice Maker, Refrigerator
Exterior
Garage Spaces 1.0
Utilities Available Electricity Available, Water Available
View Y/N false
Private Pool false
Building
Story 2
Sewer Public Sewer
Water Public
Structure Type Brick
New Construction false
Schools
Elementary Schools Crieve Hall Elementary
Middle Schools Croft Design Center
High Schools John Overton Comp High School
Others
Senior Community false
Read Less

© 2025 Listings courtesy of RealTrac as distributed by MLS GRID. All Rights Reserved.




