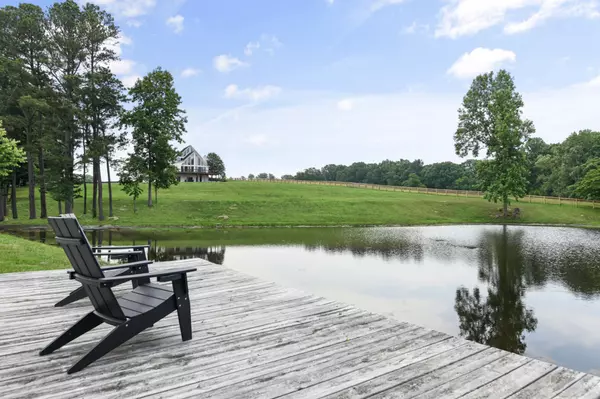For more information regarding the value of a property, please contact us for a free consultation.
7720 Smith Rd Primm Springs, TN 38476
Want to know what your home might be worth? Contact us for a FREE valuation!

Our team is ready to help you sell your home for the highest possible price ASAP
Key Details
Sold Price $1,825,000
Property Type Single Family Home
Sub Type Single Family Residence
Listing Status Sold
Purchase Type For Sale
Square Footage 3,116 sqft
Price per Sqft $585
Subdivision Leiper'S Fork
MLS Listing ID 2591269
Sold Date 01/25/24
Bedrooms 2
Full Baths 2
HOA Y/N No
Year Built 2006
Annual Tax Amount $1,982
Lot Size 15.900 Acres
Acres 15.9
Property Description
Amazing opportunity for your dream home nestled on picturesque 16 acres! Located in highly-sought-after Williamson County & only minutes to Leipers Fork or Downtown Franklin. This multifaceted property has gorgeous level & gently rolling topography, mature woodland, a stocked pond & open pastures. Property is fully fenced with two automatic gates, a party barn, and hay barn. The back 5 acres near by Pinewood Rd is preliminarily perc'd for a 4-5 bedroom home. Electrical is also buried onsite. 500' of road frontage on Pinewood Rd & 450' of frontage on Smith Rd. The home was remodeled in 2022 w/ NEW roof, kitchen, chimney, bathrooms, hardware, flooring, and much more. Plumbing hook-ups in basement make it easy to add another bathroom if desired. Lower level can also be 3rd bedroom. Keep this idyllic property all to yourself as a primary residence, hobby farm, horse farm, or 2nd home. Or use to host weddings / retreats, or subdivide & sell the back half! The possibilities are endless!
Location
State TN
County Williamson County
Rooms
Main Level Bedrooms 1
Interior
Interior Features Ceiling Fan(s), Extra Closets, Storage, Utility Connection, Walk-In Closet(s), Primary Bedroom Main Floor
Heating Central, Electric
Cooling Central Air, Electric
Flooring Vinyl
Fireplaces Number 1
Fireplace Y
Appliance Dishwasher, Microwave, Refrigerator
Exterior
Exterior Feature Dock, Barn(s), Garage Door Opener, Balcony
Garage Spaces 2.0
Utilities Available Electricity Available
View Y/N true
View Lake, Water
Roof Type Metal
Private Pool false
Building
Lot Description Level
Story 3
Sewer Septic Tank
Water Well
Structure Type Frame,Wood Siding
New Construction false
Schools
Elementary Schools Fairview Elementary
Middle Schools Fairview Middle School
High Schools Fairview High School
Others
Senior Community false
Read Less

© 2025 Listings courtesy of RealTrac as distributed by MLS GRID. All Rights Reserved.




