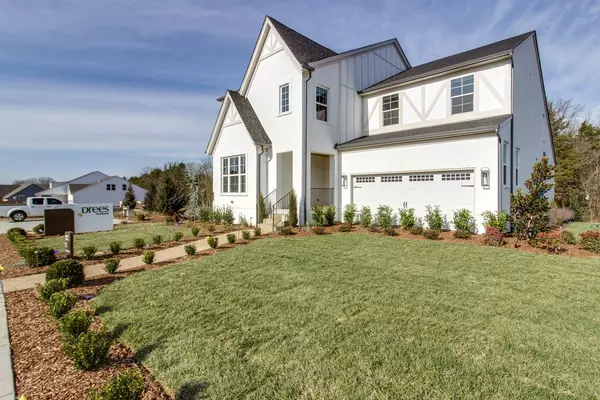For more information regarding the value of a property, please contact us for a free consultation.
1813 Ableson Way Columbia, TN 38401
Want to know what your home might be worth? Contact us for a FREE valuation!

Our team is ready to help you sell your home for the highest possible price ASAP
Key Details
Sold Price $575,258
Property Type Single Family Home
Sub Type Single Family Residence
Listing Status Sold
Purchase Type For Sale
Square Footage 3,273 sqft
Price per Sqft $175
Subdivision Bear Creek Overlook
MLS Listing ID 2520605
Sold Date 01/26/24
Bedrooms 5
Full Baths 4
HOA Y/N Yes
Year Built 2023
Annual Tax Amount $4,753
Lot Size 0.500 Acres
Acres 0.5
Lot Dimensions 21,570 sq.ft.
Property Description
The Kinsley on a Half Acre! Owners, Guest Suite Down,Study & 5 bedrooms! Expand your living area to the outdoors with a beautiful covered patio. It will be easy to appreciate the private owner's suite with spectacular spa bath and enormous walk-in closet. Fun Exciting Game Rm. upstairs near 2 BRS & 5thBR suite! Community features will include pool, Clubhouse and Dog Park! Enjoy DreeSmart innovations in technology & energy saving features! Award Winning Builder!! Curated Design Features!! Build now and receive Introductory Pricing & Incentives!! Experience Columbia! See why its a Top 10 Best Small Town!
Location
State TN
County Maury County
Rooms
Main Level Bedrooms 2
Interior
Interior Features Entry Foyer, Primary Bedroom Main Floor
Heating Electric
Cooling Electric
Flooring Carpet, Other, Tile
Fireplace Y
Appliance Dishwasher, Disposal, ENERGY STAR Qualified Appliances, Microwave
Exterior
Exterior Feature Garage Door Opener, Smart Camera(s)/Recording, Smart Lock(s)
Garage Spaces 2.0
Utilities Available Electricity Available, Water Available
View Y/N false
Roof Type Shingle
Private Pool false
Building
Story 2
Sewer Public Sewer
Water Public
Structure Type Fiber Cement,Brick
New Construction true
Schools
Elementary Schools R Howell Elementary
Middle Schools E. A. Cox Middle School
High Schools Spring Hill High School
Others
Senior Community false
Read Less

© 2025 Listings courtesy of RealTrac as distributed by MLS GRID. All Rights Reserved.




