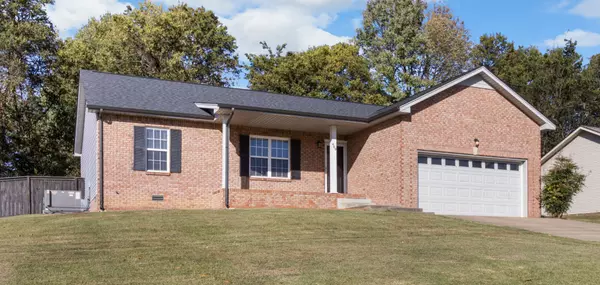For more information regarding the value of a property, please contact us for a free consultation.
409 Bonny Castle Rd Clarksville, TN 37040
Want to know what your home might be worth? Contact us for a FREE valuation!

Our team is ready to help you sell your home for the highest possible price ASAP
Key Details
Sold Price $279,900
Property Type Single Family Home
Sub Type Single Family Residence
Listing Status Sold
Purchase Type For Sale
Square Footage 1,432 sqft
Price per Sqft $195
Subdivision Highlands West
MLS Listing ID 2583892
Sold Date 01/29/24
Bedrooms 3
Full Baths 2
HOA Y/N No
Year Built 2000
Annual Tax Amount $1,570
Lot Size 0.340 Acres
Acres 0.34
Lot Dimensions 100
Property Description
BACK DUE TO BUYER FINANCING! $5,000 towards buying down the rate, towards buyer's closing cost or replacing the carpet in the living room! UNDER $300K, THIS HOME WOULD MAKE THE PERFECT STARTER HOME! Minutes from Wilma Rudolph Blvd, filled with restaurants and shopping centers, FRESH PAINT on all interior walls! ROOF and GUTTERS REPLACED in 2017, privacy fence installed in 2017, new insulation in 2017, Sump pump flood control under house installed in 2017, BRAND NEW WATER HEATER installed in 2023, BRAND NEW SMOKE DETECTORS, BRAND NEW Stainless Steel Stove and dishwasher installed in 2023, Stainless Steel Refrigerator and Microwave purchased and installed in 2017, New Flooring in Kitchen installed in 2023, Carpet in the living room and main bedroom installed in 2017. This home is located in the heart of an established neighborhood. The 2 spare bedrooms are on the opposite side of the house from the main bedroom. The main bedroom has a huge walk-in closet. A shed in the backyard.
Location
State TN
County Montgomery County
Rooms
Main Level Bedrooms 3
Interior
Interior Features Primary Bedroom Main Floor
Heating Central, Heat Pump
Cooling Central Air, Electric
Flooring Carpet, Vinyl
Fireplace N
Appliance Dishwasher, Microwave, Refrigerator
Exterior
Garage Spaces 2.0
Utilities Available Electricity Available, Water Available
View Y/N false
Roof Type Shingle
Private Pool false
Building
Story 1
Sewer Public Sewer
Water Public
Structure Type Brick,Vinyl Siding
New Construction false
Schools
Elementary Schools St. Bethlehem Elementary
Middle Schools Kenwood Middle School
High Schools Kenwood High School
Others
Senior Community false
Read Less

© 2025 Listings courtesy of RealTrac as distributed by MLS GRID. All Rights Reserved.




