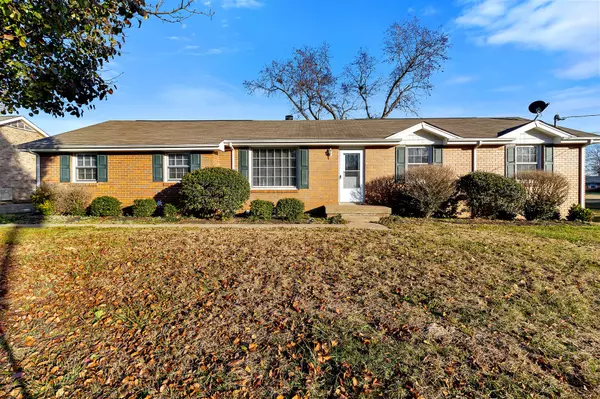For more information regarding the value of a property, please contact us for a free consultation.
116 Yorkside Pl Hendersonville, TN 37075
Want to know what your home might be worth? Contact us for a FREE valuation!

Our team is ready to help you sell your home for the highest possible price ASAP
Key Details
Sold Price $325,000
Property Type Single Family Home
Sub Type Single Family Residence
Listing Status Sold
Purchase Type For Sale
Square Footage 1,170 sqft
Price per Sqft $277
Subdivision Colonial Acres Sec
MLS Listing ID 2598066
Sold Date 01/30/24
Bedrooms 3
Full Baths 1
Half Baths 1
HOA Y/N No
Year Built 1978
Annual Tax Amount $1,504
Lot Size 0.380 Acres
Acres 0.38
Lot Dimensions 90 X 197.7 M/IRR
Property Description
No HOA, One level living with 2 car attached garage, separate laundry room with washer & dryer, huge backyard with privacy fence, shed (sold as is), cathedral ceiling, fireplace & eat in kitchen. The following items are all within the past several years - paint, carpet, vinyl flooring, Stainless steel stove, dishwasher, refrigerator, granite countertops, pendant lighting, water heater, privacy fence, epoxy garage floor, HVAC 4 yrs old, ductwork 2 - 3 yrs old by Lee Company. Move in ready. Quick possession. Driveway is not a shared driveway.
Location
State TN
County Sumner County
Rooms
Main Level Bedrooms 3
Interior
Interior Features Ceiling Fan(s), Extra Closets, Primary Bedroom Main Floor
Heating Central, Electric
Cooling Central Air, Electric
Flooring Carpet, Vinyl
Fireplaces Number 1
Fireplace Y
Appliance Dishwasher, Dryer, Ice Maker, Refrigerator, Washer
Exterior
Exterior Feature Garage Door Opener, Storage
Garage Spaces 2.0
Utilities Available Electricity Available, Water Available
View Y/N false
Roof Type Shingle
Private Pool false
Building
Lot Description Level
Story 1
Sewer Public Sewer
Water Public
Structure Type Brick
New Construction false
Schools
Elementary Schools George A Whitten Elementary
Middle Schools Knox Doss Middle School At Drakes Creek
High Schools Beech Sr High School
Others
Senior Community false
Read Less

© 2025 Listings courtesy of RealTrac as distributed by MLS GRID. All Rights Reserved.




