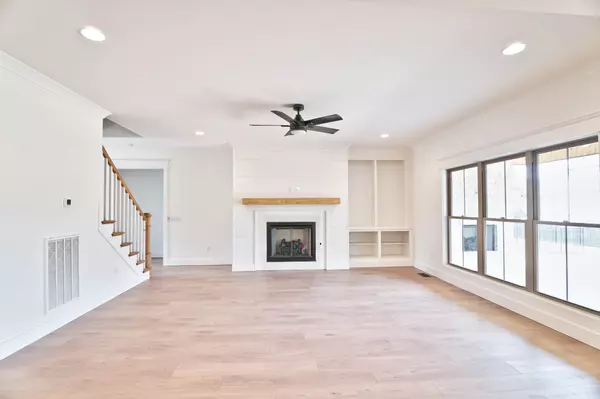For more information regarding the value of a property, please contact us for a free consultation.
621 Reichert Ct Murfreesboro, TN 37130
Want to know what your home might be worth? Contact us for a FREE valuation!

Our team is ready to help you sell your home for the highest possible price ASAP
Key Details
Sold Price $759,900
Property Type Single Family Home
Sub Type Single Family Residence
Listing Status Sold
Purchase Type For Sale
Square Footage 3,472 sqft
Price per Sqft $218
Subdivision The Reserve Sec 8
MLS Listing ID 2593628
Sold Date 02/01/24
Bedrooms 4
Full Baths 2
Half Baths 1
HOA Fees $50/mo
HOA Y/N Yes
Year Built 2022
Annual Tax Amount $578
Lot Size 0.300 Acres
Acres 0.3
Property Description
Come experience true custom craftsmanship both inside & outside in this beautiful new construction home. Welcome friends & family into open, inviting spaces with plenty of room to entertain, play games or have a cozy night in with gas fireplace inside & outside. Chef's kit features quartz, 30” gas range, 2 ovens, ss appl's & custom cabinets w/ soft close drawers & doors. Off the kitchen you'll find the perfect space to use as an office or butler's pantry. Downstairs includes a private owners suite, bath with a fully tiled shower & wall, free standing tub, dbl vanities & WIC w/ custom wood shelving. A drop zone & half bath greet you in from the 3 car garage entrance. 3 add. BR's, a full BA and spacious bonus are on the 2nd floor. Comm. features resort pool & clubhouse.
Location
State TN
County Rutherford County
Rooms
Main Level Bedrooms 1
Interior
Interior Features Ceiling Fan(s), Walk-In Closet(s), Primary Bedroom Main Floor
Heating Central, Electric
Cooling Central Air, Electric
Flooring Carpet, Finished Wood, Tile
Fireplaces Number 1
Fireplace Y
Appliance Dishwasher, Disposal, Microwave
Exterior
Garage Spaces 3.0
Utilities Available Electricity Available, Water Available
View Y/N false
Private Pool false
Building
Story 2
Sewer Public Sewer
Water Public
Structure Type Hardboard Siding
New Construction true
Schools
Elementary Schools Erma Siegel Elementary
Middle Schools Oakland Middle School
High Schools Oakland High School
Others
HOA Fee Include Recreation Facilities
Senior Community false
Read Less

© 2025 Listings courtesy of RealTrac as distributed by MLS GRID. All Rights Reserved.




