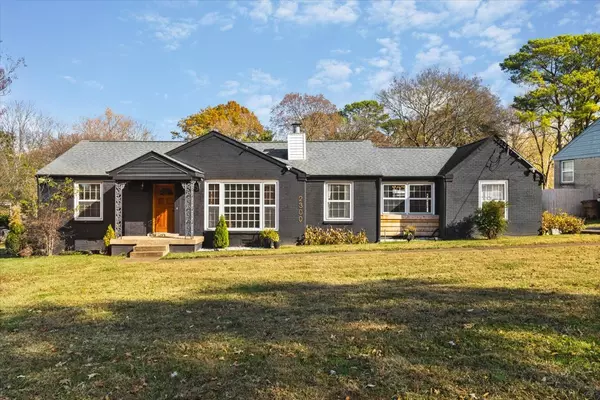For more information regarding the value of a property, please contact us for a free consultation.
2300 Deerwood Dr Nashville, TN 37214
Want to know what your home might be worth? Contact us for a FREE valuation!

Our team is ready to help you sell your home for the highest possible price ASAP
Key Details
Sold Price $505,000
Property Type Single Family Home
Sub Type Single Family Residence
Listing Status Sold
Purchase Type For Sale
Square Footage 1,782 sqft
Price per Sqft $283
Subdivision Merry Oaks
MLS Listing ID 2596683
Sold Date 02/02/24
Bedrooms 3
Full Baths 2
Half Baths 1
HOA Y/N No
Year Built 1953
Annual Tax Amount $2,389
Lot Size 0.330 Acres
Acres 0.33
Lot Dimensions 122 X 175
Property Description
***ASSUMABLE LOAN at 3.125***Don't miss this chance to own two properties in one. Great for those who are looking for a rental income opportunity or a separate mother-in-law suite. All new plumbing, new stainless kitchen sinks, new custom tile with glass enclosure, all new appliances, new stackable washer and dryer, new programmable keypad entry, new tankless water heater, new oversized deep soaker tub, and much more! Newly remodeled home that has been used as a STR. Can be owner-occupied STR. Seller is willing to offer $10,000 to customize the home to your specs with a full price offer. If you want the washer/dryer relocated, add a dish washer or oven, add cabinets....whatever your list maybe.
Location
State TN
County Davidson County
Rooms
Main Level Bedrooms 3
Interior
Interior Features Primary Bedroom Main Floor
Heating Electric
Cooling Central Air
Flooring Finished Wood
Fireplace N
Appliance Dryer, Microwave, Refrigerator, Washer
Exterior
Utilities Available Electricity Available, Water Available
View Y/N false
Private Pool false
Building
Story 1
Sewer Public Sewer
Water Public
Structure Type Aluminum Siding
New Construction false
Schools
Elementary Schools Stanford Montessori School
Middle Schools Two Rivers Middle
High Schools Mcgavock Comp High School
Others
Senior Community false
Read Less

© 2025 Listings courtesy of RealTrac as distributed by MLS GRID. All Rights Reserved.




