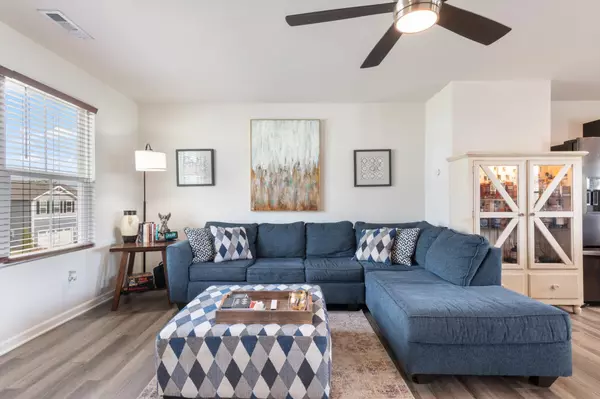For more information regarding the value of a property, please contact us for a free consultation.
1095 Cone Blvd Nashville, TN 37207
Want to know what your home might be worth? Contact us for a FREE valuation!

Our team is ready to help you sell your home for the highest possible price ASAP
Key Details
Sold Price $412,000
Property Type Single Family Home
Sub Type Single Family Residence
Listing Status Sold
Purchase Type For Sale
Square Footage 1,903 sqft
Price per Sqft $216
Subdivision Thornton Grove
MLS Listing ID 2583275
Sold Date 02/07/24
Bedrooms 4
Full Baths 2
Half Baths 1
HOA Fees $54/mo
HOA Y/N Yes
Year Built 2022
Annual Tax Amount $548
Lot Size 6,098 Sqft
Acres 0.14
Lot Dimensions 54 X 120
Property Description
Pre-Inspected AND Better than new construction! With a view of the Nashville skyline, this house is only 7 miles to downtown. Get to the airport in 15 minutes - Opry Mills Mall in only 10 minutes! No waiting, mature landscaping, and FULL of upgrades! This is the Cedar 4-bedroom with an additional flex space/office on the 1st floor. Large Kitchen island and tons of cabinets! The neighborhood has sidewalks, a playground and a dog park! Upgrades include: luxury vinyl plank flooring, Granite kitchen counters, fully sodded backyard, and ceiling fan mounts. Seller loves this house and is moving for his job! CHECK OUT the attached Matterport walkthrough video!
Location
State TN
County Davidson County
Interior
Interior Features Extra Closets, Smart Thermostat, Walk-In Closet(s)
Heating Electric
Cooling Electric
Flooring Carpet, Vinyl
Fireplace Y
Appliance Dishwasher, Disposal, Microwave, Refrigerator
Exterior
Exterior Feature Garage Door Opener
Garage Spaces 2.0
Utilities Available Electricity Available, Water Available
View Y/N true
View City
Roof Type Shingle
Private Pool false
Building
Lot Description Level
Story 2
Sewer Public Sewer
Water Public
Structure Type Vinyl Siding
New Construction false
Schools
Elementary Schools Bellshire Elementary Design Center
Middle Schools Madison Middle
High Schools Hunters Lane Comp High School
Others
HOA Fee Include Maintenance Grounds,Trash
Senior Community false
Read Less

© 2025 Listings courtesy of RealTrac as distributed by MLS GRID. All Rights Reserved.




