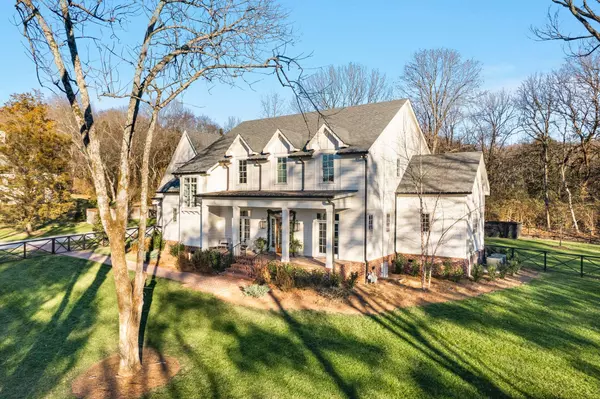For more information regarding the value of a property, please contact us for a free consultation.
4510 Yancey Dr Nashville, TN 37215
Want to know what your home might be worth? Contact us for a FREE valuation!

Our team is ready to help you sell your home for the highest possible price ASAP
Key Details
Sold Price $3,995,000
Property Type Single Family Home
Sub Type Single Family Residence
Listing Status Sold
Purchase Type For Sale
Square Footage 5,129 sqft
Price per Sqft $778
Subdivision Forest Hills
MLS Listing ID 2605929
Sold Date 02/08/24
Bedrooms 6
Full Baths 6
Half Baths 3
HOA Y/N No
Year Built 2020
Annual Tax Amount $13,132
Lot Size 0.960 Acres
Acres 0.96
Lot Dimensions 223 X 201
Property Description
NEW in 2020 & IMPROVED in 2023* Dream cul-de-sac location* Welcoming front porch* Brick sidewalk* Level, fully fenced ACRE LOT* Screened back porch overlooking your Heated POOL + 1/2 bath* Flagstone deck* Vaulted brick covered porch* Main level owner's suite* Spa worthy bathroom~ LRG shower, soaking tub, double vanity & oversized divided closet* 10' ceilings* Top-of-the-line kitchen appliances~ Thermador refrigerator, 2 Thermador dishwashers, Thermador 6-eye gas stove & DBL ovens, Sharp drawer microwave, ULine beverage refrig & Scotsman ice maker* Walk-in pantry* Solid oak hardwood floors* Wonderful step-down bonus room w/ built-ins* 2 utility rooms* Fantastic lighting* Lots of storage* Friend's entrance* Very tastefully decorated*
Location
State TN
County Davidson County
Rooms
Main Level Bedrooms 2
Interior
Interior Features Ceiling Fan(s), Extra Closets, Pantry, Storage, Walk-In Closet(s), Entry Foyer, Primary Bedroom Main Floor
Heating Central, Natural Gas
Cooling Central Air, Electric
Flooring Finished Wood, Tile
Fireplaces Number 2
Fireplace Y
Appliance Dishwasher, Disposal, Ice Maker, Microwave, Refrigerator
Exterior
Exterior Feature Garage Door Opener
Garage Spaces 2.0
Pool In Ground
Utilities Available Electricity Available, Water Available, Cable Connected
View Y/N false
Roof Type Shingle
Private Pool true
Building
Lot Description Cul-De-Sac, Level
Story 2
Sewer Public Sewer
Water Public
Structure Type Brick,Hardboard Siding
New Construction false
Schools
Elementary Schools Percy Priest Elementary
Middle Schools John Trotwood Moore Middle
High Schools Hillsboro Comp High School
Others
Senior Community false
Read Less

© 2025 Listings courtesy of RealTrac as distributed by MLS GRID. All Rights Reserved.




