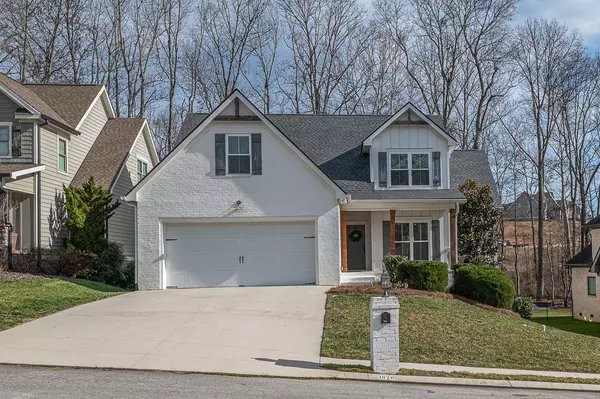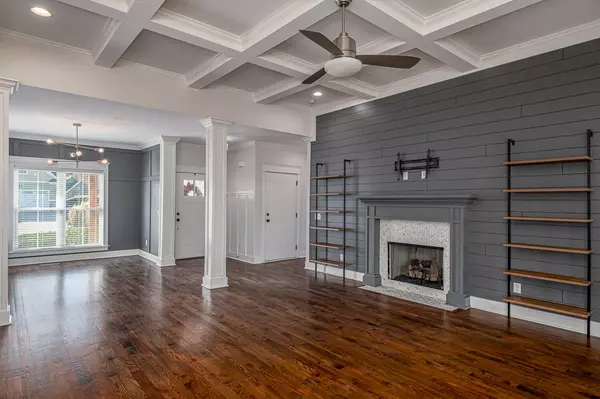For more information regarding the value of a property, please contact us for a free consultation.
3628 Cypress CV Apison, TN 37302
Want to know what your home might be worth? Contact us for a FREE valuation!

Our team is ready to help you sell your home for the highest possible price ASAP
Key Details
Sold Price $540,000
Property Type Single Family Home
Sub Type Single Family Residence
Listing Status Sold
Purchase Type For Sale
Square Footage 2,577 sqft
Price per Sqft $209
Subdivision The Ridges Of Crystal Brook
MLS Listing ID 1384959
Sold Date 02/09/24
Bedrooms 3
Full Baths 2
Half Baths 1
HOA Fees $54/ann
Originating Board Greater Chattanooga REALTORS®
Year Built 2016
Lot Size 9,147 Sqft
Acres 0.21
Lot Dimensions 65.16X150.07
Property Description
Welcome to 3628 Cypress Cove in The Ridges of Crystal Brook neighborhood in Apison! This 1.5 level home with 3 bedrooms (plus a bonus room) and 2.5 bathrooms is ready for its new owner. The main level of living features a foyer entry, great room with gas logs fireplace and functional shelving, formal dining room, eat-in kitchen with large island, granite counters, tiled back splash, stainless appliances (all appliances remain) and large pantry with custom shelving. Primary bedroom with large primary ensuite bathroom that has a dual sink, granite counter vanity, oversized tiled shower, jetted tub, separate water closet, 2 primary closets and a secondary entrance to laundry room with cabinetry, hanging area and window. A powder room completes the main level. The upper level features two bedrooms, a bonus room and a full bathroom. There is also an oversized hall closet that could serve as an office nook space, if desired. Exterior features include a covered front porch, covered back porch, patio space, fenced in back yard with wooded area behind, irrigation system and a two car garage. New roof installed January 2024. See complete list of updates and improvements in the uploaded documents tab. Call today for your private tour!
Location
State TN
County Hamilton
Area 0.21
Rooms
Basement Crawl Space
Interior
Interior Features Cathedral Ceiling(s), Eat-in Kitchen, En Suite, Entrance Foyer, Granite Counters, High Ceilings, Pantry, Primary Downstairs, Separate Dining Room, Separate Shower, Tub/shower Combo, Walk-In Closet(s), Whirlpool Tub
Heating Central, Natural Gas
Cooling Central Air, Electric, Multi Units
Flooring Carpet, Hardwood, Tile
Fireplaces Number 1
Fireplaces Type Gas Log, Great Room
Equipment Dehumidifier
Fireplace Yes
Window Features Insulated Windows,Vinyl Frames
Appliance Refrigerator, Microwave, Gas Water Heater, Free-Standing Gas Range, Disposal, Dishwasher
Heat Source Central, Natural Gas
Laundry Electric Dryer Hookup, Gas Dryer Hookup, Laundry Room, Washer Hookup
Exterior
Parking Features Garage Door Opener, Garage Faces Front, Kitchen Level
Garage Spaces 2.0
Garage Description Attached, Garage Door Opener, Garage Faces Front, Kitchen Level
Pool Community
Community Features Sidewalks
Utilities Available Cable Available, Electricity Available, Phone Available, Sewer Connected, Underground Utilities
Roof Type Asphalt,Shingle
Porch Covered, Deck, Patio, Porch, Porch - Covered
Total Parking Spaces 2
Garage Yes
Building
Lot Description Gentle Sloping, Level, Split Possible, Sprinklers In Front, Sprinklers In Rear, Wooded
Faces East on East Brainerd Rd to left into Crystal Brook on Stepping Rock Dr, right on Crystal Brook Dr, left on Windbridge Dr, right on Peppy Branch Trl, right on Cypress Cove, home on left.
Story One and One Half
Foundation Block, Brick/Mortar, Stone
Water Public
Structure Type Brick,Fiber Cement,Other
Schools
Elementary Schools Apison Elementary
Middle Schools East Hamilton
High Schools East Hamilton
Others
Senior Community No
Tax ID 161p C 011
Security Features Security System,Smoke Detector(s)
Acceptable Financing Cash, Conventional, FHA, VA Loan, Owner May Carry
Listing Terms Cash, Conventional, FHA, VA Loan, Owner May Carry
Read Less




