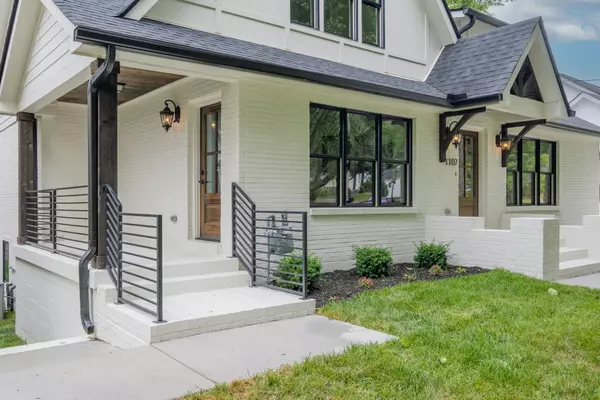For more information regarding the value of a property, please contact us for a free consultation.
1107 Graybar Ln Nashville, TN 37204
Want to know what your home might be worth? Contact us for a FREE valuation!

Our team is ready to help you sell your home for the highest possible price ASAP
Key Details
Sold Price $1,725,000
Property Type Single Family Home
Sub Type Single Family Residence
Listing Status Sold
Purchase Type For Sale
Square Footage 4,149 sqft
Price per Sqft $415
Subdivision Draughon & Noels Oriental
MLS Listing ID 2555064
Sold Date 02/08/24
Bedrooms 5
Full Baths 4
Half Baths 1
HOA Y/N No
Year Built 1947
Annual Tax Amount $6,146
Lot Size 9,583 Sqft
Acres 0.22
Lot Dimensions 60 X 175
Property Description
PRICE IMPROVEMENT AND $15,000 IN BUYER INCENTIVES with accepted offer. Green Hills beauty featuring 5BR and 4.5BA. This rare gem has been completely renovated with addition that honors its historic charm. Dramatic entry with custom tile leads to home office with exterior door. Substantial kitchen with subzero refrigerator, solid surface countertops, high end appliances, and custom cabinetry. Main level primary bedroom includes private bath with steam shower, stand alone soaking tub, double sink and closet with built ins. The second floor includes 3 additional BRs, 2 BAs, and laundry room. Basement is an entertainer's dream with wet bar, bonus room, bedroom, full bath, and flex room wired for theater. Covered patio with fireplace. Sizeable storage. Mature trees. Convenient to all Green Hills has to offer! One year Builder's Warranty!!
Location
State TN
County Davidson County
Rooms
Main Level Bedrooms 1
Interior
Interior Features Air Filter, Ceiling Fan(s), Extra Closets, Smart Light(s), Walk-In Closet(s), Wet Bar, Entry Foyer, Primary Bedroom Main Floor
Heating Central, Natural Gas
Cooling Central Air
Flooring Finished Wood, Tile
Fireplaces Number 2
Fireplace Y
Appliance Dishwasher, Disposal, Freezer, Ice Maker, Microwave, Refrigerator
Exterior
Exterior Feature Garage Door Opener
Garage Spaces 2.0
Utilities Available Water Available
View Y/N false
Roof Type Asphalt
Private Pool false
Building
Story 2
Sewer Public Sewer
Water Public
Structure Type Brick,Hardboard Siding
New Construction false
Schools
Elementary Schools Percy Priest Elementary
Middle Schools John Trotwood Moore Middle
High Schools Hillsboro Comp High School
Others
Senior Community false
Read Less

© 2025 Listings courtesy of RealTrac as distributed by MLS GRID. All Rights Reserved.




