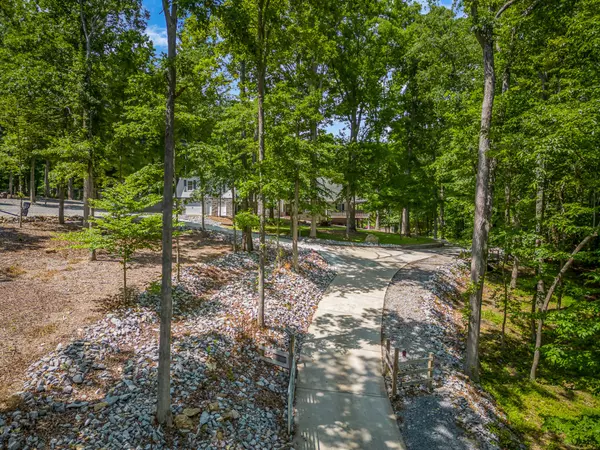For more information regarding the value of a property, please contact us for a free consultation.
1050 Woodcock Hollow Rd Kingston Springs, TN 37082
Want to know what your home might be worth? Contact us for a FREE valuation!

Our team is ready to help you sell your home for the highest possible price ASAP
Key Details
Sold Price $965,000
Property Type Single Family Home
Sub Type Single Family Residence
Listing Status Sold
Purchase Type For Sale
Square Footage 3,905 sqft
Price per Sqft $247
Subdivision Interstate West Ranchettes
MLS Listing ID 2536529
Sold Date 02/20/24
Bedrooms 3
Full Baths 4
Half Baths 3
HOA Y/N No
Year Built 2008
Annual Tax Amount $3,955
Lot Size 2.700 Acres
Acres 2.7
Property Description
Back on market due to buyer's financing. Luxury living in Kingston Springs, TN! This stunning property features a 2-bed, 2-bath apartment over the garage for rental or in-law living. Enjoy the in-ground saltwater heated pool, wrap-around porch, sunroom with wood-burning fireplace, finished lower level with safe room and half bath.Energy efficient geothermal heating and cooling and backup generator will save you on your monthly utilities and give you peace of mind. Beautiful walking trails await! Experience the epitome of luxury and versatility in this picturesque setting.
Location
State TN
County Cheatham County
Rooms
Main Level Bedrooms 2
Interior
Interior Features Ceiling Fan(s), Central Vacuum, Extra Closets, Hot Tub, In-Law Floorplan, Entry Foyer
Heating Central
Cooling Central Air
Flooring Finished Wood, Tile, Vinyl
Fireplaces Number 4
Fireplace Y
Appliance Disposal, Dryer, Freezer, Ice Maker, Refrigerator, Washer
Exterior
Exterior Feature Garage Door Opener, Gas Grill, Carriage/Guest House, Smart Light(s), Balcony
Garage Spaces 4.0
Pool In Ground
Utilities Available Water Available
View Y/N false
Roof Type Shingle
Private Pool true
Building
Lot Description Sloped
Story 2
Sewer Septic Tank
Water Public
Structure Type Stone,Vinyl Siding
New Construction false
Schools
Elementary Schools Kingston Springs Elementary
Middle Schools Harpeth Middle School
High Schools Harpeth High School
Others
Senior Community false
Read Less

© 2025 Listings courtesy of RealTrac as distributed by MLS GRID. All Rights Reserved.




