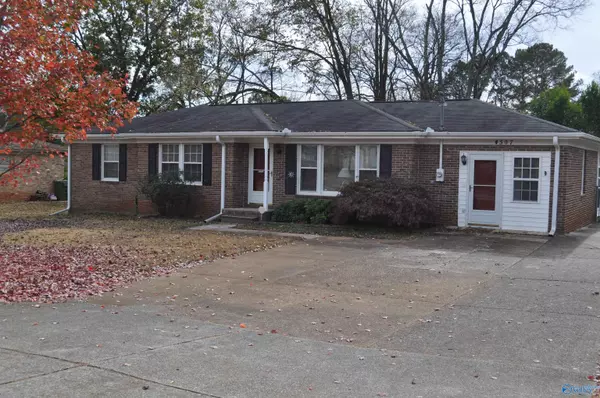For more information regarding the value of a property, please contact us for a free consultation.
4507 NW Sparkman Drive Huntsville, AL 35810
Want to know what your home might be worth? Contact us for a FREE valuation!

Our team is ready to help you sell your home for the highest possible price ASAP
Key Details
Sold Price $199,000
Property Type Single Family Home
Sub Type Single Family Residence
Listing Status Sold
Purchase Type For Sale
Square Footage 1,983 sqft
Price per Sqft $100
Subdivision Parkwood Estates
MLS Listing ID 21848798
Sold Date 02/21/24
Style Ranch/1 Story
Bedrooms 3
Full Baths 1
Half Baths 1
HOA Y/N No
Originating Board Valley MLS
Year Built 1962
Lot Size 0.300 Acres
Acres 0.3
Lot Dimensions 90 x 144
Property Description
NICE 3 BEDROOM 1 1/2 BATH FULL BRICK RANCH. WELL MAINTAINED. HVAC NEW 2021, ROOF 10 YEARS OLD. KITCHEN HAS AMPLE CABINET SPACE, UNDER CABINET LIGHTING AND ALL APLLIANCES REMAIN , REFRIGERATER IS BRAND NEW. BEAUTIFUL SUNROOM WITH GAS FIREPLACE. ORIGINAL HARDWOODS. EXTRA AC WINDOW UNIT IN SUNROOM AND MASTER BEDROOM DUE TO OWNER WITH HIGH ALLERGIES. TWO CAR GARAGE WITH BUILT IN SHELVES AND WORK BENCH. IF ADDITIONAL PARKING IS NEEDED THERE IS A CARPORT TOO. HOME TO BE SOLD AS IS.
Location
State AL
County Madison
Direction From N. Parkway , Sparkman Drive , Home Is On The Left Just Past Shady Lane. From University, N. On Jorden Lane, Right On Sparkman Drive, House Is On The Right Just Past Gunnison.
Rooms
Basement Crawl Space
Master Bedroom First
Bedroom 2 First
Bedroom 3 First
Interior
Heating Natural Gas
Cooling Central 1
Fireplaces Number 1
Fireplaces Type Gas Log, One
Fireplace Yes
Appliance Dishwasher, Electric Water Heater, Microwave, Oven, Refrigerator
Exterior
Exterior Feature Sidewalk
Garage Spaces 2.0
Carport Spaces 1
Fence Chain Link
Street Surface Concrete
Porch Front Porch
Building
Sewer Public Sewer
Water Public
New Construction Yes
Schools
Elementary Schools Highland Elementary
Middle Schools Mcnair Junior High
High Schools Jemison
Others
Tax ID 1405214003004000
SqFt Source Realtor Measured
Read Less

Copyright
Based on information from North Alabama MLS.
Bought with Capstone Realty Stovehouse




