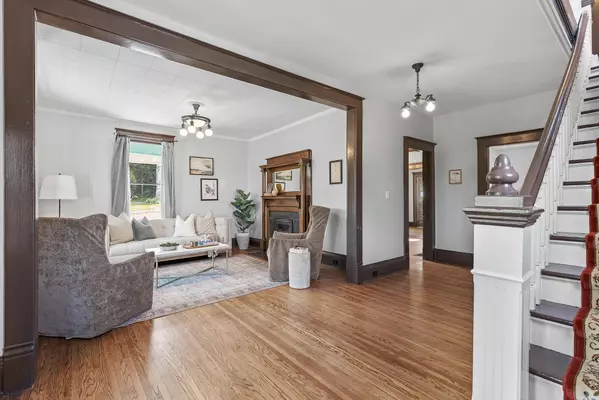For more information regarding the value of a property, please contact us for a free consultation.
2614 Main ST Chattanooga, TN 37404
Want to know what your home might be worth? Contact us for a FREE valuation!

Our team is ready to help you sell your home for the highest possible price ASAP
Key Details
Sold Price $380,000
Property Type Single Family Home
Sub Type Single Family Residence
Listing Status Sold
Purchase Type For Sale
Square Footage 2,071 sqft
Price per Sqft $183
Subdivision Dodds Place
MLS Listing ID 1374810
Sold Date 02/22/24
Style A-Frame
Bedrooms 3
Full Baths 3
Originating Board Greater Chattanooga REALTORS®
Year Built 1900
Lot Size 6,534 Sqft
Acres 0.15
Lot Dimensions 65X100
Property Description
This stunning, historic home, believed to be built by Mayor Edward David Bass in 1900, offers a timeless charm combined with modern upgrades. Boasting three bedrooms and three bathrooms, this residence provides the perfect balance of classic elegance and contemporary convenience.
This home features a bunch of modern upgrades, such as *hardwood floors *granite countertops *a sunroom *a large walk-in closet *an en suite bath *a second-story balcony *high ceilings *and much more!
With brand new HVAC, roof, plumbing, electrical systems, and fresh exterior and interior paint you can rest assured knowing that this home has been thoughtfully updated to meet modern standards, providing peace of mind for years to come.
It's prime location offers convenient proximity to a variety of local attractions. The renowned McCallie School is just minutes away, making this an ideal home for families seeking exceptional educational opportunities. Downtown Chattanooga, with its vibrant atmosphere and an array of attractions, including shopping, dining, and entertainment options, is also just a stone's throw away.
Don't miss the opportunity to own a piece of Chattanooga's history while enjoying the comforts of modern living. Schedule your private viewing today and experience the allure of this exceptional property.'' Owner/Agent
Location
State TN
County Hamilton
Area 0.15
Rooms
Basement Cellar, Crawl Space
Interior
Interior Features Breakfast Nook, En Suite, Entrance Foyer, Granite Counters, High Ceilings, Open Floorplan, Plumbed, Separate Dining Room, Separate Shower, Sitting Area, Tub/shower Combo, Walk-In Closet(s)
Heating Central, Electric, Natural Gas
Cooling Central Air, Electric, Multi Units
Flooring Hardwood, Linoleum, Tile, Vinyl
Fireplaces Type Bedroom, Dining Room, Kitchen, Living Room
Fireplace Yes
Window Features Wood Frames
Appliance Refrigerator, Microwave, Free-Standing Electric Range, Electric Water Heater, Dishwasher
Heat Source Central, Electric, Natural Gas
Laundry Electric Dryer Hookup, Gas Dryer Hookup, Laundry Room, Washer Hookup
Exterior
Parking Features Garage Faces Front, Garage Faces Side, Off Street
Garage Description Garage Faces Front, Garage Faces Side, Off Street
Community Features Sidewalks
Utilities Available Cable Available, Electricity Available, Sewer Connected
View City, Mountain(s), Other
Roof Type Asphalt,Rolled/Hot Mop,Shingle
Porch Covered, Deck, Patio, Porch, Porch - Covered
Garage No
Building
Lot Description Corner Lot, Gentle Sloping
Faces From the southside: drive east on E Main St. house on right. from east brainerd: travel south on I-75. Merge onto I-24 West. Exit on 4th ave. Turn right on 4th Ave. Turn right on Main St. House on right.
Story Two
Foundation Brick/Mortar, Stone
Water Public
Architectural Style A-Frame
Structure Type Brick,Fiber Cement,Shingle Siding,Other
Schools
Elementary Schools East Side Elementary
Middle Schools Orchard Knob Middle
High Schools Howard School Of Academics & Tech
Others
Senior Community No
Tax ID 156f C 011
Acceptable Financing Cash, Conventional, Owner May Carry
Listing Terms Cash, Conventional, Owner May Carry
Special Listing Condition Personal Interest
Read Less




