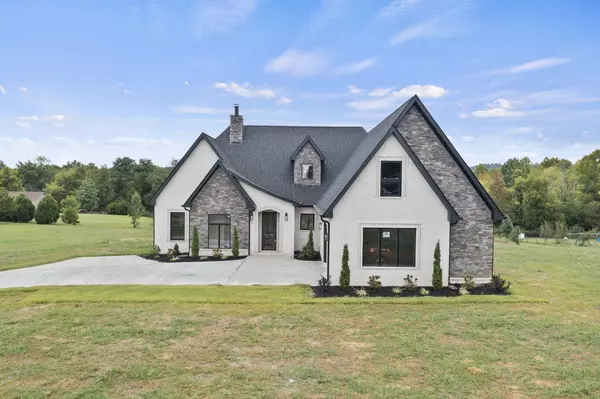For more information regarding the value of a property, please contact us for a free consultation.
2743 Highway 64 #E Wartrace, TN 37183
Want to know what your home might be worth? Contact us for a FREE valuation!

Our team is ready to help you sell your home for the highest possible price ASAP
Key Details
Sold Price $710,000
Property Type Single Family Home
Sub Type Single Family Residence
Listing Status Sold
Purchase Type For Sale
Square Footage 2,903 sqft
Price per Sqft $244
Subdivision Dickerson Estates
MLS Listing ID 2597698
Sold Date 02/23/24
Bedrooms 3
Full Baths 4
Half Baths 1
HOA Y/N No
Year Built 2022
Lot Size 1.950 Acres
Acres 1.95
Property Description
NO HOA! Open To Offers!! Want Your Own Little Piece of Country Heaven? Well Here It Is! This custom built 3 Bed 4.5 Bath Home is All Brick and Boasts So Much Natural Lighting! The Open Concept Design, Modern Rustic Style and Detail Put In This Property Will Take Your Breath Away! The Home Features Granite Counters Throughout, Gorgeous Light Fixtures, Massive Wooden Decorative Beams in The Main Great Room, A Huge Rec Room That Could be Used as A 4th Bedroom That Has Its Own Full Bath and Walk-In Closet, Large Study/Office, Oversized 2 Car Garage and More! Love To Have Guests Over and Entertain? The Back Patio is Completely Covered and Over Looks a Huge Back Yard That is Perfect For a In-Ground Pool! This Home Sits on 1.95 Acres and Has No Back Yard Neighbors! Schedule a Showing Today!
Location
State TN
County Bedford County
Rooms
Main Level Bedrooms 3
Interior
Interior Features Ceiling Fan(s), Walk-In Closet(s), Primary Bedroom Main Floor
Heating Central, Electric
Cooling Central Air, Electric
Flooring Carpet, Laminate, Tile
Fireplaces Number 1
Fireplace Y
Appliance Dishwasher, Disposal, Microwave
Exterior
Exterior Feature Garage Door Opener
Garage Spaces 2.0
Utilities Available Electricity Available, Water Available
View Y/N false
Roof Type Shingle
Private Pool false
Building
Lot Description Level
Story 1
Sewer Septic Tank
Water Public
Structure Type Brick,Stone
New Construction false
Schools
Elementary Schools Learning Way Elementary
Middle Schools Harris Middle School
High Schools Shelbyville Central High School
Others
Senior Community false
Read Less

© 2025 Listings courtesy of RealTrac as distributed by MLS GRID. All Rights Reserved.




