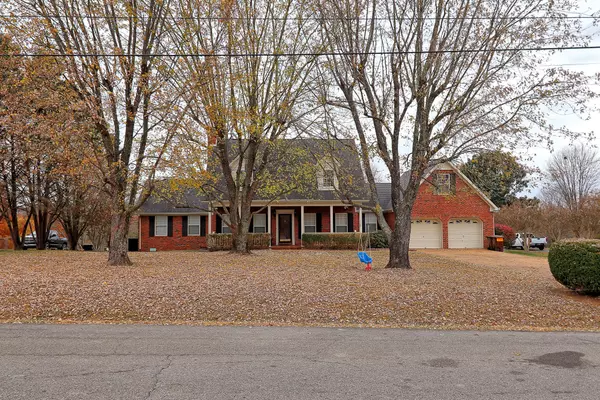For more information regarding the value of a property, please contact us for a free consultation.
809 Nathan Dr Columbia, TN 38401
Want to know what your home might be worth? Contact us for a FREE valuation!

Our team is ready to help you sell your home for the highest possible price ASAP
Key Details
Sold Price $463,151
Property Type Single Family Home
Sub Type Single Family Residence
Listing Status Sold
Purchase Type For Sale
Square Footage 3,023 sqft
Price per Sqft $153
Subdivision Olivia Place Sec 3
MLS Listing ID 2594582
Sold Date 02/23/24
Bedrooms 4
Full Baths 3
Half Baths 1
HOA Y/N No
Year Built 1993
Annual Tax Amount $1,943
Lot Size 0.960 Acres
Acres 0.96
Lot Dimensions 133.00X338.05
Property Description
CLOSE TO I65 ! Live on the north side of Columbia for easy access to Spring Hill, Franklin, and Nashville. This thoughtfully designed home features a Primary Bedroom on the main floor. Have your pick of dining spaces with 2 eat-in areas in the kitchen and additional space in the den. The Sunroom features a cathedral ceiling and double glass doors that can open to the den or remain closed for a light filled office space. Seller is offering $8,930 toward buyer closing costs in lieu of repairs. Upstairs features 3 large bedrooms plus an additional bonus room above the garage. Your laundry room is situated perfectly off the garage and includes a door to the back porch making it the perfect mudroom. In Tennessee we enjoy our decks year round! Newer deck overlooks a large backyard with storage shed. Watch the leaves fall from your front porch in this quaint neighborhood!
Location
State TN
County Maury County
Rooms
Main Level Bedrooms 1
Interior
Interior Features Ceiling Fan(s), Primary Bedroom Main Floor
Heating Central
Cooling Central Air
Flooring Carpet, Finished Wood
Fireplaces Number 1
Fireplace Y
Appliance Dishwasher, Microwave, Refrigerator
Exterior
Exterior Feature Storage
Garage Spaces 2.0
Utilities Available Water Available
View Y/N false
Roof Type Shingle
Private Pool false
Building
Story 2
Sewer Septic Tank
Water Public
Structure Type Brick
New Construction false
Schools
Elementary Schools R Howell Elementary
Middle Schools E. A. Cox Middle School
High Schools Spring Hill High School
Others
Senior Community false
Read Less

© 2025 Listings courtesy of RealTrac as distributed by MLS GRID. All Rights Reserved.




