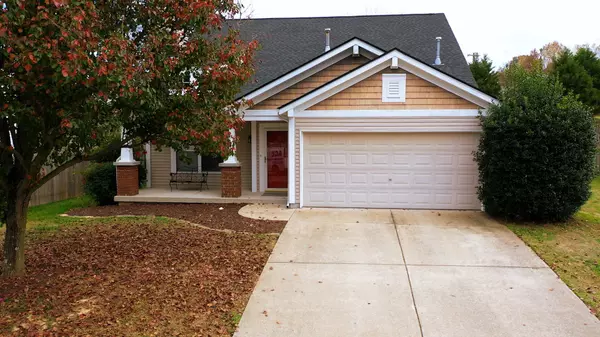For more information regarding the value of a property, please contact us for a free consultation.
4608 Cather Ct Nashville, TN 37214
Want to know what your home might be worth? Contact us for a FREE valuation!

Our team is ready to help you sell your home for the highest possible price ASAP
Key Details
Sold Price $459,900
Property Type Single Family Home
Sub Type Single Family Residence
Listing Status Sold
Purchase Type For Sale
Square Footage 1,837 sqft
Price per Sqft $250
Subdivision Abbington Park
MLS Listing ID 2595164
Sold Date 02/27/24
Bedrooms 3
Full Baths 2
Half Baths 1
HOA Fees $25/mo
HOA Y/N Yes
Year Built 2006
Annual Tax Amount $2,238
Lot Size 9,147 Sqft
Acres 0.21
Lot Dimensions 63 X 177
Property Description
NEW PRICE!!! $459,900!!Live the American Dream in this beautiful, quiet, friendly established neighborhood. Flanked by lovely rural lands and High End Homes, feels like the country, yet convenient to the airport, Opry Mills/Opry Land and several interstates. Local Park Area w dog waste stations maintained by HOA, sidewalks and a dog friendly neighborhood! Mature trees and lovely cared for homes. This home has been lovingly cared for. All hardwoods are new Oak floors. Freshly painted kitchen cabinets. New fence in 2018 has with special peek out area. Roof 1 year old. Lovely mature fruit trees. On a cul-de-sak. Small community book exchange.
Location
State TN
County Davidson County
Rooms
Main Level Bedrooms 1
Interior
Interior Features Ceiling Fan(s), Extra Closets, Pantry
Heating Central, Natural Gas
Cooling Central Air
Flooring Carpet, Finished Wood, Laminate, Tile
Fireplaces Number 1
Fireplace Y
Appliance Dishwasher, Dryer, Ice Maker, Microwave, Refrigerator
Exterior
Exterior Feature Garage Door Opener
Garage Spaces 2.0
Utilities Available Water Available, Cable Connected
View Y/N false
Roof Type Shingle
Private Pool false
Building
Lot Description Level
Story 2
Sewer Public Sewer
Water Public
Structure Type Frame,Vinyl Siding
New Construction false
Schools
Elementary Schools Pennington Elementary
Middle Schools Two Rivers Middle
High Schools Mcgavock Comp High School
Others
HOA Fee Include Trash
Senior Community false
Read Less

© 2025 Listings courtesy of RealTrac as distributed by MLS GRID. All Rights Reserved.




