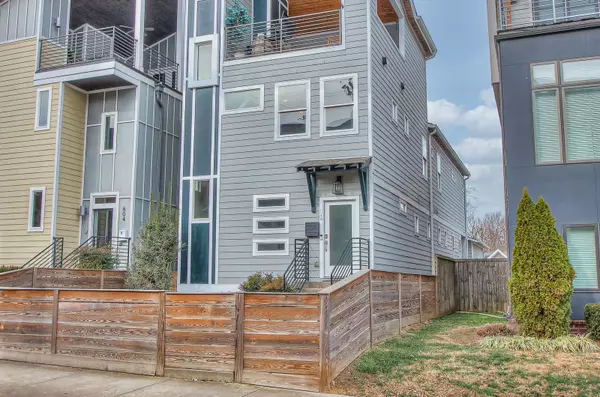For more information regarding the value of a property, please contact us for a free consultation.
604A Hume St Nashville, TN 37208
Want to know what your home might be worth? Contact us for a FREE valuation!

Our team is ready to help you sell your home for the highest possible price ASAP
Key Details
Sold Price $1,150,000
Property Type Single Family Home
Sub Type Single Family Residence
Listing Status Sold
Purchase Type For Sale
Square Footage 2,837 sqft
Price per Sqft $405
Subdivision Mcgavock Homestead
MLS Listing ID 2608795
Sold Date 02/28/24
Bedrooms 4
Full Baths 3
Half Baths 1
HOA Y/N No
Year Built 2013
Annual Tax Amount $7,119
Property Description
Captivating 4 Br/ 3.5 Bath residence in Germantown with a spacious floor plan. Enjoy a fenced-in yard, 2 car garage, bonus space with home gym & a rooftop deck featuring a fireplace while providing breathtaking city views. Ideally situated for a walkable lifestyle, close to Nashville Farmers Market, Rolf & Daughters, 5th & Taylor, City House, and more! Luxurious marble & granite finishings throughout. This home has been updated with all new high-end appliances and both internal and external lighting fixtures. New wainscotting on the first floor as well as an updated gas fireplace insert and mantel make this home feel brand new. Don't miss the opportunity to make this perfect blend of comfort and convenience your home!
Location
State TN
County Davidson County
Rooms
Main Level Bedrooms 1
Interior
Interior Features Ceiling Fan(s), Smart Appliance(s), Storage, Walk-In Closet(s), Wet Bar
Heating Central, Natural Gas
Cooling Central Air, Electric
Flooring Finished Wood, Tile
Fireplaces Number 2
Fireplace Y
Appliance Dishwasher, Disposal, Dryer, Microwave, Refrigerator, Washer
Exterior
Exterior Feature Smart Lock(s), Balcony
Garage Spaces 2.0
Utilities Available Electricity Available, Water Available
View Y/N false
Roof Type Shingle
Private Pool false
Building
Lot Description Level
Story 3
Sewer Public Sewer
Water Public
Structure Type Fiber Cement
New Construction false
Schools
Elementary Schools Jones Paideia Magnet
Middle Schools John Early Paideia Magnet
High Schools Pearl Cohn Magnet High School
Others
Senior Community false
Read Less

© 2025 Listings courtesy of RealTrac as distributed by MLS GRID. All Rights Reserved.




