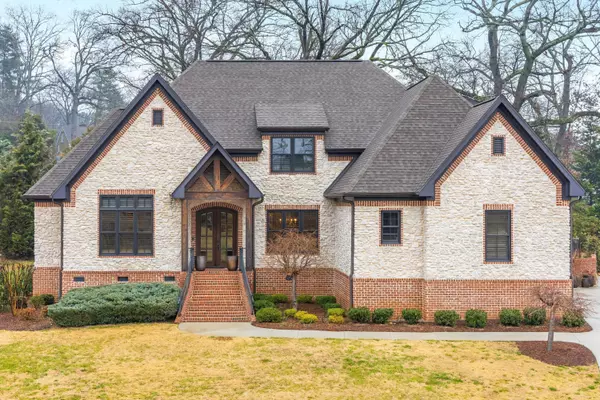For more information regarding the value of a property, please contact us for a free consultation.
2698 Enclave Bay DR Chattanooga, TN 37415
Want to know what your home might be worth? Contact us for a FREE valuation!

Our team is ready to help you sell your home for the highest possible price ASAP
Key Details
Sold Price $1,225,000
Property Type Single Family Home
Sub Type Single Family Residence
Listing Status Sold
Purchase Type For Sale
Square Footage 4,604 sqft
Price per Sqft $266
Subdivision The Enclave At Riverview
MLS Listing ID 1387683
Sold Date 02/29/24
Bedrooms 5
Full Baths 5
Half Baths 1
HOA Fees $83/ann
Originating Board Greater Chattanooga REALTORS®
Year Built 2017
Lot Size 0.490 Acres
Acres 0.49
Lot Dimensions 93.89X174
Property Description
Exquisite home in the highly sought after North Chattanooga community of the Enclave at Riverview. Built in 2017, this gorgeous stone and brick home features 5 bedrooms, 5.5 bathrooms, a 2 car garage, an indoor and outdoor fireplace and sits on nearly half an acre. Details that can be appreciated throughout include hardwood and travertine floors, unbelievable decorative lighting, a beautifully crafted coffered ceiling in the main living area and more. Upon entering the home, one is immediately greeted by a two story foyer. To the left is the study along with the owner's suite and guest bedroom. To the right is the dining room. Through the dining room is an open concept great room with a gas log fireplace and sliding doors that lead to a private covered patio with fireplace and a well landscaped backyard. The custom kitchen done by Haskel Interiors is both beautiful and functional with granite countertops, a large center island, a breakfast nook, Sub-Zero refrigerator, Sub-Zero wine fridge, a 48 inch Wolfe range, a built-in microwave and Fisher & Paykel dishwasher drawers.
Location
State TN
County Hamilton
Area 0.49
Rooms
Basement None
Interior
Interior Features Breakfast Nook, Double Vanity, Granite Counters, High Ceilings, Primary Downstairs, Separate Dining Room, Separate Shower, Walk-In Closet(s)
Heating Central
Cooling Central Air, Electric
Fireplaces Number 2
Fireplace Yes
Appliance Refrigerator, Microwave, Disposal, Dishwasher
Heat Source Central
Laundry Electric Dryer Hookup, Gas Dryer Hookup, Laundry Room, Washer Hookup
Exterior
Garage Spaces 2.0
Garage Description Attached
Pool Community
Community Features Sidewalks
Utilities Available Cable Available, Electricity Available, Phone Available, Sewer Connected, Underground Utilities
Roof Type Shingle
Porch Covered, Deck, Patio
Total Parking Spaces 2
Garage Yes
Building
Faces North on Hixson Pike, right on Carter, right into the Enclave, left onto Enclave Bay.
Story Two
Foundation Block
Water Public
Structure Type Brick,Stone
Schools
Elementary Schools Rivermont Elementary
Middle Schools Red Bank Middle
High Schools Red Bank High School
Others
Senior Community No
Tax ID 118n F 015
Acceptable Financing Cash, Owner May Carry
Listing Terms Cash, Owner May Carry
Read Less


