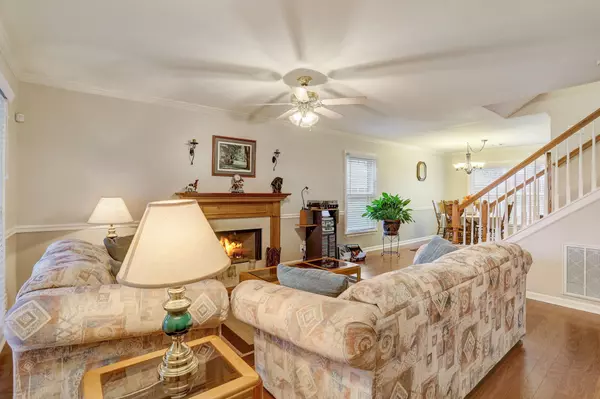For more information regarding the value of a property, please contact us for a free consultation.
8049 Boone Trce Nashville, TN 37221
Want to know what your home might be worth? Contact us for a FREE valuation!

Our team is ready to help you sell your home for the highest possible price ASAP
Key Details
Sold Price $539,900
Property Type Single Family Home
Sub Type Single Family Residence
Listing Status Sold
Purchase Type For Sale
Square Footage 2,564 sqft
Price per Sqft $210
Subdivision Boone Trace At Biltmore
MLS Listing ID 2610417
Sold Date 03/01/24
Bedrooms 4
Full Baths 2
Half Baths 1
HOA Fees $40/qua
HOA Y/N Yes
Year Built 2000
Annual Tax Amount $2,717
Lot Size 10,890 Sqft
Acres 0.25
Property Description
Well maintained, original owner home in Boone Trace. Home is placed perfectly on a corner lot, providing wonderful curb appeal and much privacy in the amazingly landscaped backyard. Two car side entry garage, granite countertops throughout, hardwood steps to upstairs with hardwood landing, hardwoods and tile throughout entire first floor, vaulted ceiling in oversized family room & master bedroom, walk-in tub at master, screened in room, bay window breakfast area, crown molding and chair rail throughout, & shed that remains. Perfect place to call home in a convenient location!
Location
State TN
County Davidson County
Interior
Interior Features Ceiling Fan(s), Smart Camera(s)/Recording, Smart Light(s), Walk-In Closet(s), High Speed Internet
Heating Central, ENERGY STAR Qualified Equipment, Furnace, Natural Gas
Cooling Central Air, Electric
Flooring Carpet, Finished Wood, Tile
Fireplaces Number 2
Fireplace Y
Appliance Dishwasher, Disposal, ENERGY STAR Qualified Appliances, Microwave, Refrigerator
Exterior
Exterior Feature Garage Door Opener, Smart Camera(s)/Recording, Smart Light(s), Storage
Garage Spaces 2.0
Utilities Available Electricity Available, Water Available, Cable Connected
View Y/N false
Roof Type Asphalt
Private Pool false
Building
Lot Description Corner Lot, Sloped
Story 2
Sewer Public Sewer
Water Private
Structure Type Frame,Brick
New Construction false
Schools
Elementary Schools Gower Elementary
Middle Schools H. G. Hill Middle
High Schools James Lawson High School
Others
HOA Fee Include Maintenance Grounds,Trash
Senior Community false
Read Less

© 2025 Listings courtesy of RealTrac as distributed by MLS GRID. All Rights Reserved.




