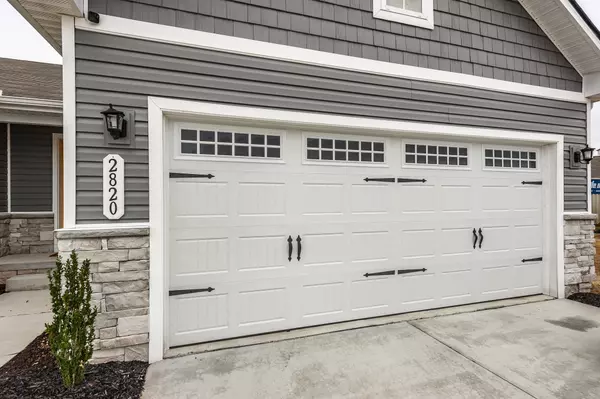For more information regarding the value of a property, please contact us for a free consultation.
2820 Thornton Grove Blvd Nashville, TN 37207
Want to know what your home might be worth? Contact us for a FREE valuation!

Our team is ready to help you sell your home for the highest possible price ASAP
Key Details
Sold Price $400,000
Property Type Single Family Home
Sub Type Single Family Residence
Listing Status Sold
Purchase Type For Sale
Square Footage 1,338 sqft
Price per Sqft $298
Subdivision Thornton Grove
MLS Listing ID 2612895
Sold Date 02/29/24
Bedrooms 3
Full Baths 2
HOA Fees $145/mo
HOA Y/N Yes
Year Built 2023
Annual Tax Amount $548
Lot Size 5,662 Sqft
Acres 0.13
Lot Dimensions 55 X 112
Property Description
The Beautiful Grand Bahama design is the perfect one level floor plan with gorgeous finishes! The open concept kitchen has white shaker cabinets, quartz countertops, stainless appliances & pantry. Flooring was upgraded in the entry area & great room to luxury vinyl plank. The Primary Bedroom is an ensuite with an upgraded shower & large walk-in closet. So much is packed into this beautiful cottage style home, plus enjoy your 8x12 composite deck. Great community with dog park, playground, sidewalks on both sides, and street lamps. Monthly HOA covers lawn care and mulch! Don't leave this one without checking out the Nashville skyline out your front door! Gorgeous view out the back as well. An extra bonus...sellers were told the lot next door will not be developed! American Home Shield Warranty provided by seller. This home is 1 mile to Briley Pkwy and I-24. Downtown is less than 15 minutes away. E. Nashville, Opryland, & the airport are also within 15 miles!
Location
State TN
County Davidson County
Rooms
Main Level Bedrooms 3
Interior
Interior Features Air Filter, Smart Thermostat, Walk-In Closet(s), Primary Bedroom Main Floor
Heating ENERGY STAR Qualified Equipment, Electric
Cooling Central Air, Electric
Flooring Carpet, Tile, Vinyl
Fireplace N
Appliance Microwave
Exterior
Garage Spaces 2.0
Utilities Available Electricity Available, Water Available
View Y/N true
View City
Private Pool false
Building
Lot Description Views
Story 1
Sewer Public Sewer
Water Public
Structure Type Stone,Vinyl Siding
New Construction false
Schools
Elementary Schools Bellshire Elementary Design Center
Middle Schools Madison Middle
High Schools Hunters Lane Comp High School
Others
HOA Fee Include Exterior Maintenance,Maintenance Grounds,Trash
Senior Community false
Read Less

© 2025 Listings courtesy of RealTrac as distributed by MLS GRID. All Rights Reserved.




