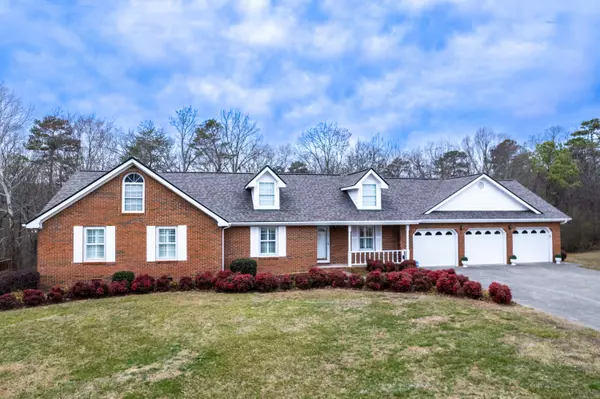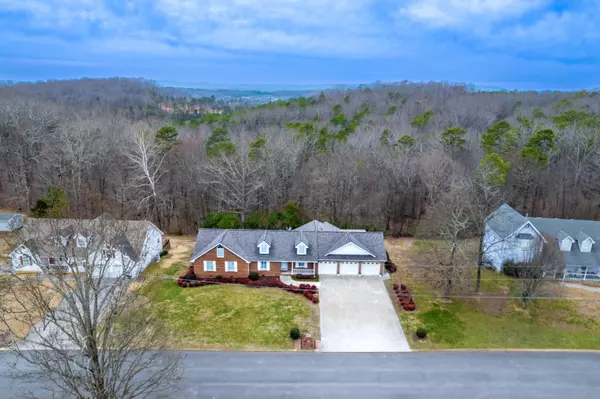For more information regarding the value of a property, please contact us for a free consultation.
411 Hickory Ridge TRL Ringgold, GA 30736
Want to know what your home might be worth? Contact us for a FREE valuation!

Our team is ready to help you sell your home for the highest possible price ASAP
Key Details
Sold Price $400,600
Property Type Single Family Home
Sub Type Single Family Residence
Listing Status Sold
Purchase Type For Sale
Square Footage 2,112 sqft
Price per Sqft $189
Subdivision Hickory Hills
MLS Listing ID 1386638
Sold Date 02/29/24
Style Contemporary
Bedrooms 3
Full Baths 2
Half Baths 1
Originating Board Greater Chattanooga REALTORS®
Year Built 1993
Lot Size 0.430 Acres
Acres 0.43
Lot Dimensions 120X140
Property Description
OPEN HOUSE SAT (2/10.24) & SUN (2/11/24) FROM 2:00-4:00PM!
Amazing opportunity to own this first-time to market custom well-maintained home in the convenient & sought-out Hickory Hills subdivision. This traditional 3/4 brick, 1-story home with a massive 3-car garage & virtually a parking lot for a driveway, backs up to a huge wooded property offering a more private setting. The moment you step into this beautiful home from the covered front porch, you will be captivated by the charm of the large Living Room with cathedral ceiling & a floor-to-ceiling brick fireplace. The formal dining area offers a wonderful space for intimate dining with friends or family. Enter the well-appointed kitchen, spacious enough for multiple cooks, and has ample amounts of cabinets & countertops. Open to the kitchen & living area, the sunny informal dining area overlooks the private backyard. The primary bedroom is huge & offers enough room for a sitting or exercise area. The primary suite also has a large walk-in closet & an ensuite bath complete with double vanities, a 6ft jetted tub & a separate shower. The two additional main-level bedrooms are very spacious & have large closets. This home also sports a well-lit den/sunroom area, plus a large screened-in porch with an awning overhang that looks over a large tree-lined backyard. Other features include whole house plantation shutters, insulated 3-car garage with a walled storage room & storage lockers, exterior underdeck storage area for lawn & garden equipment & a newer architectural roof, double water heaters & HVAC system.
The home rests on the most level road section of a well-established community that is just 3 minutes from I-75 and popular Farm to Fork restaurant & bar offering a banquet room, live music & ice cream parlor. There is just so much to enjoy about this beautiful home in one of Ringgold's most charming neighborhoods with award-winning Ringgold school system & a quick 20 minute commute to downtown Chattanooga.
Location
State GA
County Catoosa
Area 0.43
Rooms
Basement Crawl Space
Interior
Interior Features Cathedral Ceiling(s), En Suite, Open Floorplan, Pantry, Primary Downstairs, Separate Dining Room, Separate Shower, Sitting Area, Walk-In Closet(s), Whirlpool Tub
Heating Central, Electric
Cooling Central Air, Electric
Flooring Carpet, Hardwood, Tile
Fireplaces Number 1
Fireplaces Type Gas Log, Living Room
Fireplace Yes
Window Features Vinyl Frames
Appliance Refrigerator, Gas Water Heater, Electric Range, Disposal, Dishwasher
Heat Source Central, Electric
Laundry Electric Dryer Hookup, Gas Dryer Hookup, Laundry Room, Washer Hookup
Exterior
Parking Features Garage Door Opener, Garage Faces Front, Kitchen Level
Garage Spaces 3.0
Garage Description Attached, Garage Door Opener, Garage Faces Front, Kitchen Level
Utilities Available Electricity Available, Underground Utilities
Roof Type Asphalt,Shingle
Porch Porch, Porch - Covered, Porch - Screened
Total Parking Spaces 3
Garage Yes
Building
Lot Description Gentle Sloping, Level
Faces Hwy 75 to Ringgold. Exit Left on Battlefield Parkway. Left on Smitherman Road. right on Fox Trot Trail. Left on Hickory Hollow Trail. Left on Hickory Ridge Trail. Home is on your right.
Story One
Foundation Block
Sewer Septic Tank
Water Public
Architectural Style Contemporary
Structure Type Brick,Other
Schools
Elementary Schools Ringgold Elementary
Middle Schools Ringgold Middle
High Schools Ringgold High School
Others
Senior Community No
Tax ID 0037e-109
Security Features Security System,Smoke Detector(s)
Acceptable Financing Cash, Conventional, FHA, VA Loan
Listing Terms Cash, Conventional, FHA, VA Loan
Special Listing Condition Trust
Read Less




