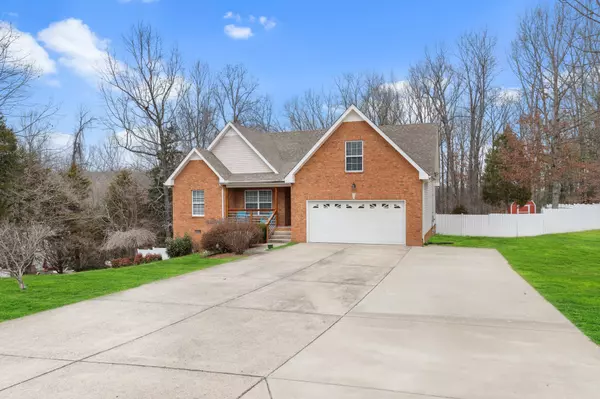For more information regarding the value of a property, please contact us for a free consultation.
206A Eastwood Dr Dickson, TN 37055
Want to know what your home might be worth? Contact us for a FREE valuation!

Our team is ready to help you sell your home for the highest possible price ASAP
Key Details
Sold Price $480,900
Property Type Single Family Home
Sub Type Single Family Residence
Listing Status Sold
Purchase Type For Sale
Square Footage 1,905 sqft
Price per Sqft $252
Subdivision Eastwood Subdivision
MLS Listing ID 2620216
Sold Date 03/01/24
Bedrooms 3
Full Baths 2
HOA Y/N No
Year Built 2007
Annual Tax Amount $1,839
Lot Size 0.700 Acres
Acres 0.7
Property Description
Impeccable ONE-OWNER residence nestled in the heart of Dickson County. Experience private luxury in this 3/4 bedroom, 2-bathroom home featuring an INGROUND HEATED SALTWATER POOL with a diving board, and a fenced-in backyard, all on a spacious subdivision lot of approximately 0.70 acres. All pool furniture shown in the PROFESSIONAL pictures is included. The stunning kitchen boasts modern amenities such as a garbage disposal, cabinet-dimming lights, quartz countertops, beautiful epoxy concrete floors, freshly painted cabinets, a captivating backsplash, and high-quality appliances. The master bathroom has been recently updated and transformed into a lavish retreat with a generous bathtub, tiled shower, tile flooring, and double sinks. 2-car garage, which has comfortably housed two cars in the past, along with an above-garage bonus room-used as a bedroom with closet space. The home is equipped with 4 ring cameras. This remarkable home is a rare find that should not be overlooked.
Location
State TN
County Dickson County
Rooms
Main Level Bedrooms 3
Interior
Interior Features Primary Bedroom Main Floor
Heating Central
Cooling Central Air
Flooring Concrete, Laminate, Tile
Fireplace N
Appliance Dishwasher, Microwave, Refrigerator
Exterior
Exterior Feature Storage
Garage Spaces 2.0
Pool In Ground
Utilities Available Water Available
View Y/N false
Private Pool true
Building
Story 2
Sewer Public Sewer
Water Public
Structure Type Brick,Vinyl Siding
New Construction false
Schools
Elementary Schools Oakmont Elementary
Middle Schools Burns Middle School
High Schools Dickson County High School
Others
Senior Community false
Read Less

© 2025 Listings courtesy of RealTrac as distributed by MLS GRID. All Rights Reserved.




