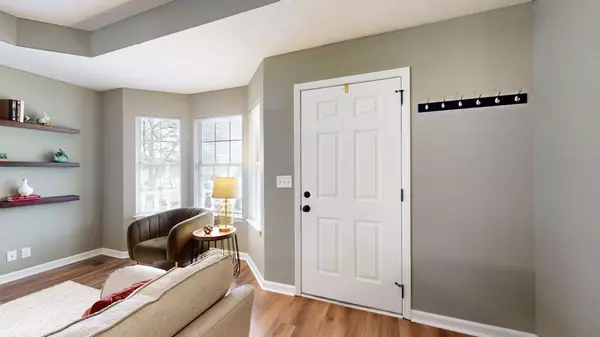For more information regarding the value of a property, please contact us for a free consultation.
1413 Mohawk Trl Madison, TN 37115
Want to know what your home might be worth? Contact us for a FREE valuation!

Our team is ready to help you sell your home for the highest possible price ASAP
Key Details
Sold Price $350,000
Property Type Single Family Home
Sub Type Single Family Residence
Listing Status Sold
Purchase Type For Sale
Square Footage 1,166 sqft
Price per Sqft $300
Subdivision Nawakwa Hills Powwow
MLS Listing ID 2614519
Sold Date 03/05/24
Bedrooms 3
Full Baths 2
HOA Y/N No
Year Built 1989
Annual Tax Amount $1,661
Lot Size 7,405 Sqft
Acres 0.17
Lot Dimensions 50 X 150
Property Description
Nestled in the up and coming community of Madison, this 3BR/2BA home is fresh and ready for a new owner! Large airy living room with fireplace, huge eat in kitchen with pantry, white cabinetry, granite countertops and tile flooring. Main bedroom has an en suite that was recently updated and vaulted ceilings and walk in closet! New laminate wood flooring in Nov 2021 in living room, hallway and main bedroom as well as new carpet in the two guest bedrooms. HVAC is approx 5-7 yrs old and has been serviced twice a year. All new duct work added in Nov 2021. Partially encapsulated crawl space with sump pump, new roof on back deck, fire pit, new landscaping and mature trees that have been pruned. Fenced back yard! Plenty of parking space! Ready to move in!
Location
State TN
County Davidson County
Rooms
Main Level Bedrooms 3
Interior
Interior Features Ceiling Fan(s), Pantry, Walk-In Closet(s), Primary Bedroom Main Floor, High Speed Internet
Heating Central
Cooling Central Air
Flooring Carpet, Laminate, Tile
Fireplaces Number 1
Fireplace Y
Appliance Dishwasher, Disposal, Microwave
Exterior
Utilities Available Water Available, Cable Connected
View Y/N false
Private Pool false
Building
Lot Description Level
Story 1
Sewer Public Sewer
Water Public
Structure Type Vinyl Siding
New Construction false
Schools
Elementary Schools Neely'S Bend Elementary
Middle Schools Madison Middle
High Schools Hunters Lane Comp High School
Others
Senior Community false
Read Less

© 2025 Listings courtesy of RealTrac as distributed by MLS GRID. All Rights Reserved.




