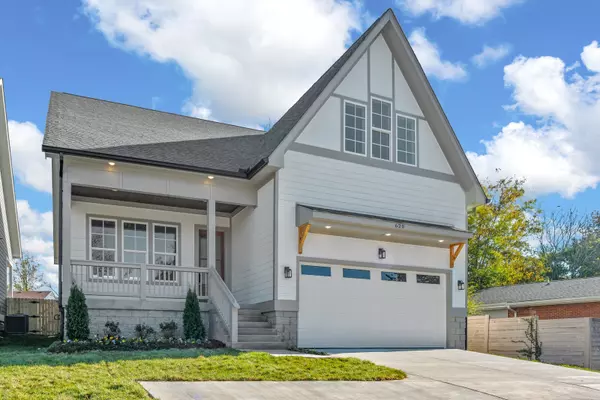For more information regarding the value of a property, please contact us for a free consultation.
620 Watsonwood Dr Nashville, TN 37211
Want to know what your home might be worth? Contact us for a FREE valuation!

Our team is ready to help you sell your home for the highest possible price ASAP
Key Details
Sold Price $874,999
Property Type Single Family Home
Sub Type Horizontal Property Regime - Detached
Listing Status Sold
Purchase Type For Sale
Square Footage 2,711 sqft
Price per Sqft $322
Subdivision Whispering Hills
MLS Listing ID 2609435
Sold Date 03/01/24
Bedrooms 4
Full Baths 2
Half Baths 2
HOA Y/N No
Year Built 2023
Annual Tax Amount $2,769
Lot Size 9,147 Sqft
Acres 0.21
Lot Dimensions 50 X 100
Property Description
Stunning home zoned Crieve Hall Elementary that truly has it all! 2-story modern craftsman in the perfect location, just minutes to Brentwood, Cool Springs and less than 20 minutes to Downtown Nashville. Stunning modern interior with hardwoods throughout & custom tile in all baths. Wide open living/kitchen/dining perfect for entertaining. Gourmet kitchen with 2-tone cabinets & Quartz countertops including extra-long breakfast bar. Luxurious main level primary with luxurious bath & large walk-in closet. Bonus room on 2nd floor, along with 3 other bedrooms, second laundry area to offer plenty of room to spread out. Easy outdoor living with covered front & rear covered porch overlooking backyard. Plenty of parking space with extra wide driveway & 2 car garage. Truly a must see home!
Location
State TN
County Davidson County
Rooms
Main Level Bedrooms 1
Interior
Interior Features Ceiling Fan(s), Pantry, Walk-In Closet(s), Primary Bedroom Main Floor
Heating Dual
Cooling Central Air
Flooring Carpet, Finished Wood, Tile
Fireplaces Number 1
Fireplace Y
Appliance Dishwasher, Refrigerator
Exterior
Garage Spaces 2.0
Utilities Available Water Available
View Y/N false
Roof Type Asphalt
Private Pool false
Building
Story 2
Sewer Public Sewer
Water Public
Structure Type Hardboard Siding
New Construction true
Schools
Elementary Schools Crieve Hall Elementary
Middle Schools Croft Design Center
High Schools John Overton Comp High School
Others
Senior Community false
Read Less

© 2025 Listings courtesy of RealTrac as distributed by MLS GRID. All Rights Reserved.




